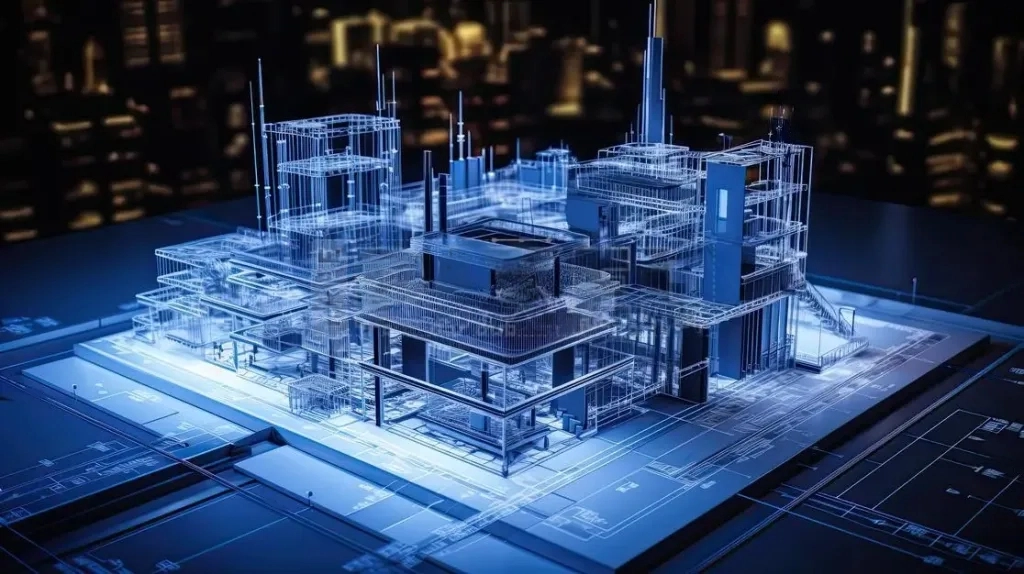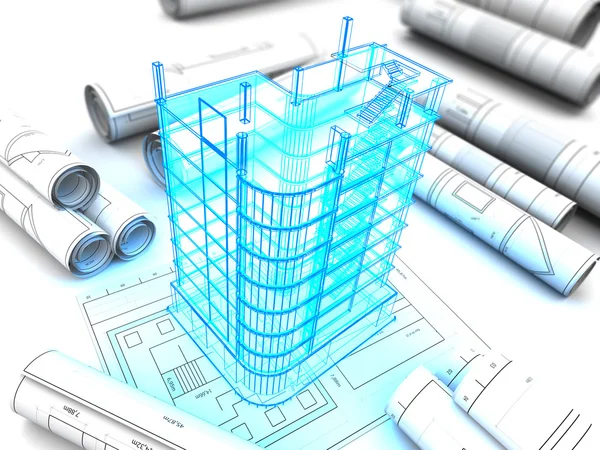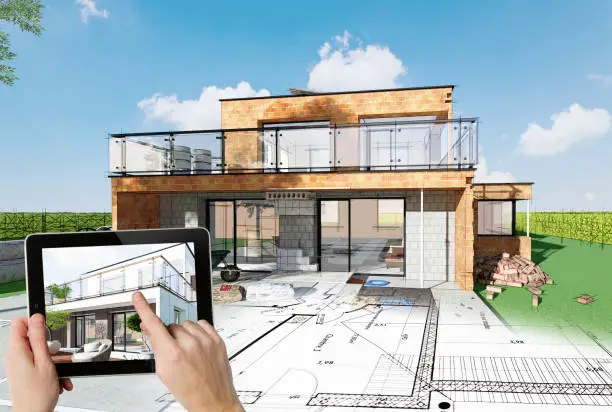3d visualization services
Trisita’s 3D modeling allows architectural firms to review design elements with respect to other building systems and services on any project. Our BIM and 3d visualization services allow stakeholders involved in the construction process to share project image effectively and and enable a more collaborative, faster decision-making process from project inception to completion.

BIM 3D Visualization

3D Visualization
Trisita’s 3D modeling allows architectural firms to review design elements with respect to other building systems and services on any project. Our BIM and 3D visualization allow stakeholders involved in the construction process to share project image effectively and identify errors and inconsistencies in the early stages of construction. We specialize in the virtual construction of 3D BIM models, using a wide array of inputs including design contents, contract drawings, specification sheets and hand sketches.
Our team produces the model after resolving all construction issues, generates RFIs and finally consults with architects and other project consultants. We use Autodesk 3D rendering & Design Visualization software to bring life to our BIM models. Starting from the abstract to photorealistic visualization, our 3D visualization ensures a design vision, before the beginning of the construction project. We are leveraging 3Ds Max and Revit to make our BIM models meet the exact business requirement of our clients with professional graded animation, rendering, modelling and texturing.




