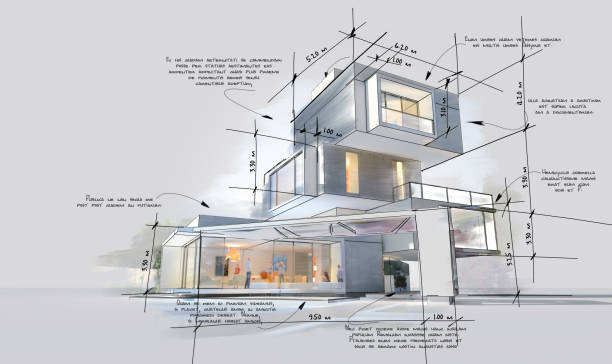
BIM Structural Engineering
Introduction : Building Information Modeling (BIM) has revolutionized the way we approach structural engineering. Gone are the days of paper blueprints and disjointed workflows. BIM offers a unified, digital approach to design, collaboration, and execution, enhancing efficiency and accuracy across the board. In this blog post, we’ll explore how BIM structural engineering, its benefits, and its future potential.
1. Enhanced Visualization and Design
One of the most significant advantages of BIM structural engineering is its ability to provide a 3D visualization of projects. Engineers can create detailed digital models that represent the entire structure, including materials, loads, and connections. This visualization helps in:
- Improved Design Accuracy: Engineers can see potential issues in the design phase, reducing the risk of costly changes during construction.
- Stakeholder Communication: Clients and stakeholders can better understand the project through interactive models, leading to more informed decision-making.
2. Streamlined Collaboration
BIM fosters a collaborative environment where all stakeholders—architects, engineers, contractors, and clients—can work from a single, shared model. This collaboration is facilitated through:
- Centralized Information: A single model reduces discrepancies and ensures everyone is working with the most current data.
- Real-Time Updates: Changes made by one party are instantly visible to others, minimizing errors and miscommunication.
3. Improved Accuracy and Efficiency
The integration of BIM in structural engineering enhances both accuracy and efficiency through:
- Clash Detection: BIM tools can identify and resolve clashes between structural elements and other systems (e.g., MEP), preventing costly conflicts during construction.
- Automated Calculations: Structural analysis and load calculations can be automated within the BIM environment, reducing manual errors and speeding up the design process.
4. Enhanced Project Management
BIM’s capabilities extend beyond design and into project management, offering:
- Detailed Scheduling: BIM models can be linked with project schedules, allowing for accurate time estimates and better management of construction sequences.
- Cost Estimation: Integrated cost estimation tools provide real-time cost analysis based on the model, aiding in budgeting and financial planning.
5. Lifecycle Management
BIM isn’t just for the design and construction phases. Its benefits extend throughout the lifecycle of a building:
- Maintenance and Operations: The detailed information within the BIM model can assist in facility management, including maintenance scheduling and asset management.
- Future Modifications: A comprehensive digital model makes it easier to plan and implement future renovations or expansions.
6. Future Trends and Innovations
The future of BIM structural engineering promises even more advancements, including:
- Integration with AI and Machine Learning: AI-driven tools can provide predictive analytics, optimize designs, and automate repetitive tasks.
- Increased Use of Augmented Reality (AR) and Virtual Reality (VR): AR and VR technologies will further enhance visualization and design validation, providing immersive experiences for stakeholders.
Conclusion
BIM is fundamentally transforming structural engineering by enhancing visualization, improving collaboration, and increasing efficiency. As technology continues to evolve, BIM will likely become even more integral to the industry, offering innovative solutions and setting new standards for design and construction. Embracing BIM today means positioning yourself at the forefront of engineering excellence and innovation.

What is AWS EBS?
Amazon offers a storage service called Amazon Elastic Block Storage, or Amazon EBS, to be used with your EC2 instances in order to properly address the issues associated with data storage in the cloud. This service offers block level storage volumes with high availability. You will get in-depth information on AWS Amazon EBS Volume in this tutorial on what AWS EBS in Amazon is.
We will learn everything about EBS in this blog post on AWS EBS, which will also cover the following topics in the same order:
- What is AWS EBS in Amazon
- Types of Amazon Elastic Block Store
- Features of AWS EBS
- Benefits of AWS EBS
- Properties of Amazon Elastic Block Store
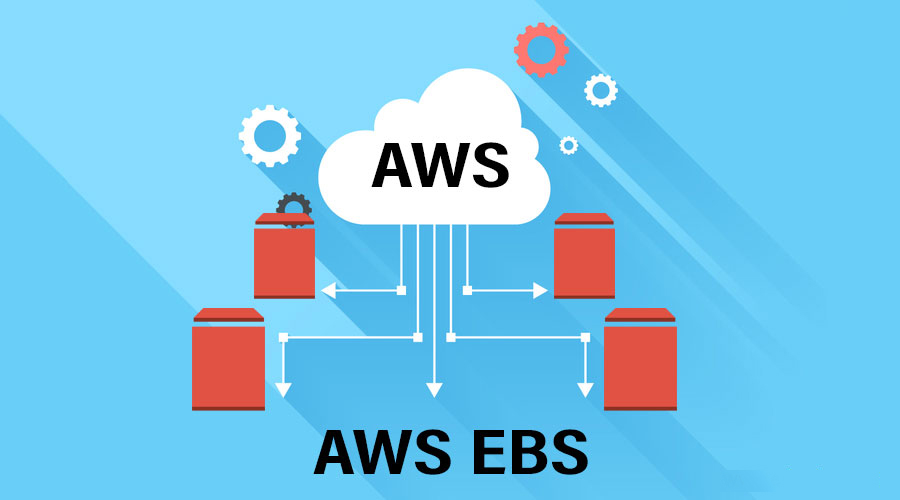
What is AWS EBS in Amazon?
Let me provide a simple explanation of AWS EBS using an example. Let’s say your computer has 120GB of storage. You purchase an external drive and connect it to your machine since you are running out of space and need more. You’re once more joyful, and life is good. With the exception of the fact that it is intended for use with your EC2 instances (virtual systems) on the AWS cloud, the Amazon EBS is analogous to that external disc.
Let’s now examine AWS EBS Volume in more technical terms.
Although Amazon does provide local storage for each EC2 Instance that you can utilize while the instance is running, the data in that local storage is also destroyed as soon as the instance is shut down. As a result, you would need Amazon EBS with your EC2 instance if you needed to save the data.
Let’s concentrate on a more technical definition of Amazon EBS now that we have a clear understanding of what EBS is in layman’s terms.
The main definition of AWS EBS is that it is a raw block-level storage solution intended for use with Amazon EC2 instances. Every block functions as a hard drive, allowing any kind of file to be stored there or even the installation of an entire operating system. To avoid data loss and component failure, each EBS volume that you attach to your EC2 instance is automatically replicated within its availability zone. With EBS, one can quickly and easily scale their consumption up or down.
Types of Amazon Elastic Block Store:
For various workloads and use scenarios, AWS offers various EBS volume options. These various EBS volumes are all either SSD (Solid-state drive) or hard disc drive-backed (HDD).
- SSD (Solid-state drive): SSD-backed EBS Volumes are specially tuned for transactional workloads, in which the volume is expected to carry out a large number of tiny read and write operations.
- HDD (Hard Disk Drive): HDD-backed volumes were created with heavy workloads in mind.
The list below includes various EBS Volume types that fit under the SSD-backed and HDD-backed EBS Volume categories.
- Since General Purpose SSD is appropriate for small and medium workloads such regularly accessed workloads, applications in development and production settings, system boot volumes, and more, it is advised for the majority of use cases. 3 IOPS (input/output operations per second) are supported by SSD for each GB. This volume’s size ranges from 1 GiB to 16 TiB.
- Critical production applications and databases that demand high speed EBS storage typically use Provisioned IOPS SSD. The most rigorous I/O workloads can be accommodated by this kind of EBS volume. This volume’s volume size ranges from 4 GiB to 16 TiB.
- Throughput Optimized HDD applications that need a lot of storage and throughput but where IOPS are not important are the ones for which EBS Volumes are intended. such as massive data warehousing, log processing, and other techniques. This volume has a 500 GiB – 16 TiB size.
- Cold HDD is intended for workloads with fewer accesses. This volume is a magnetic storage format that works well in situations where storing data cheaply is typically the major requirement. This volume has a size of 500 GiB – 16 TiB.
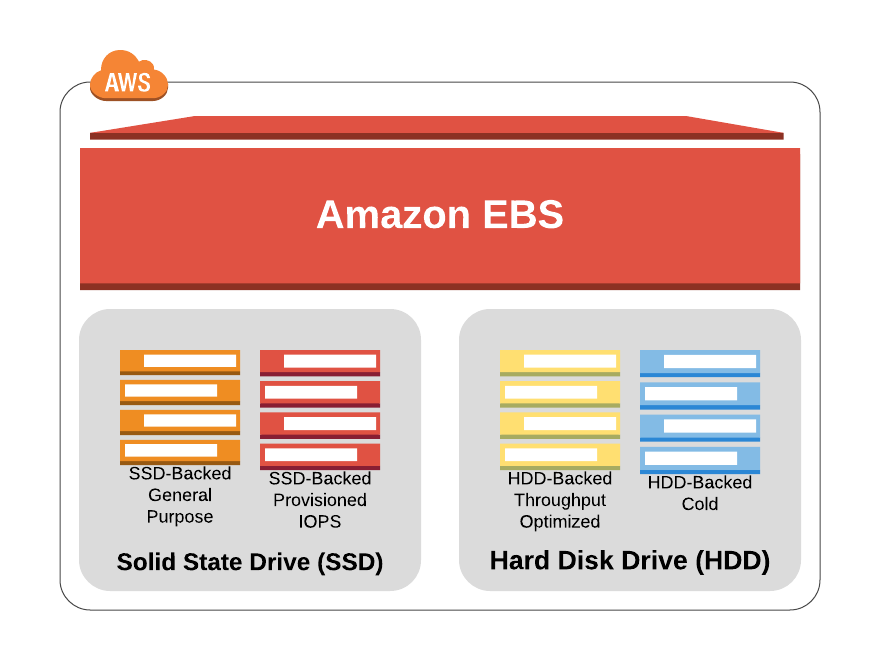
Features of AWS EBS :
- Availability and durability: For all of their services, Amazon has made care to guarantee high availability and durability, and EBS is no different in this regard. Amazon replicates the EBS Volume data across many servers in an availability zone at no additional cost in order to prevent data loss. EBS volumes have an annual failure rate (AFR) of 0.1% to 0.2%, which makes them around 20 times more reliable than common commodity disc drives. Traditional disc drives have an annual failure rate of about 4%.
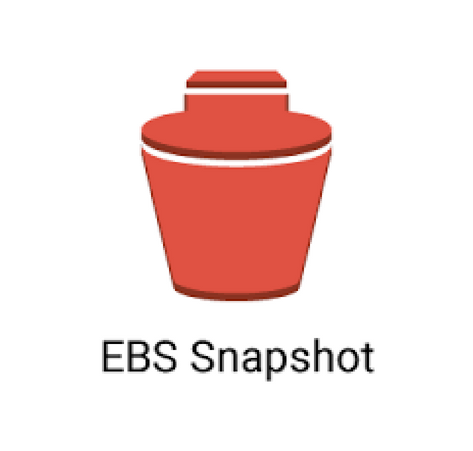
- Amazon EBS Snapshots: According to Amazon Web Services, an EBS Snapshot is an incremental, point-in-time duplicate of an Amazon EBS volume. All the information required to restore your data from EBS volumes is contained in snapshots. When a snapshot is made on an EBS volume for the first time, all of the block data is captured; however, in the subsequent snapshot, just the block modifications since the previous snapshot are captured (provided that the first snapshot still exists while taking the second snapshot). A block’s pictures are all connected together. When data is recovered using an EBS snapshot, both the data unique to that snapshot and the data from earlier snapshots are restored.
- EBS Encryption: For EBS Volumes, AWS also provides seamless data encryption. All data, including data on the volume, disc I/O, and even snapshots made from that encrypted volume, is encrypted when an encrypted EBS volume is mounted to an instance. A secure key management infrastructure does not need to be organized or maintained thanks to this functionality. On the servers that host EC2 instances, EBS encryption takes place. Using Amazon managed keys or keys that customers create themselves using the AWS key management Service, EBS encryption provides data protection (KMS).
Let’s examine the advantages of AWS Elastic Block Store as we continue this tutorial on what is AWS EBS.
Benefits of AWS EBS:
Reliability: EBS Volume may automatically react to its own availability Zone to avoid component failures.
Secure: Who can access which EBS Volumes can be determined using one of the several access control policies that Amazon offers.
Flexibility: EBS Volumes support live configuration changes and can be scaled up and down as needed. without disrupting service, changes to volume type, volume size, and IOPS capacity.
Easy Data Backup: Doing point-in-time snapshots of Amazon EBS volumes that are redundantly stored across different availability zones makes taking data backup simple. Whether or not the EBS Volume is connected to an instance has no bearing on whether or not a snapshot may be taken.
Properties of Amazon Elastic Block Store:
- Only one EC2 instance can have an EBS Volume assigned to it at once.
- The root volume cannot be encrypted without utilizing any of their third-party tools, although volumes other than the root volumes can be encrypted.
- When an EC2 instance is terminated, the root volumes are automatically destroyed.
- An EBS volume can be up to 16 TiB in size.
- To generate volumes in several AWS regions, a copy of the screenshots can be created between the locations.
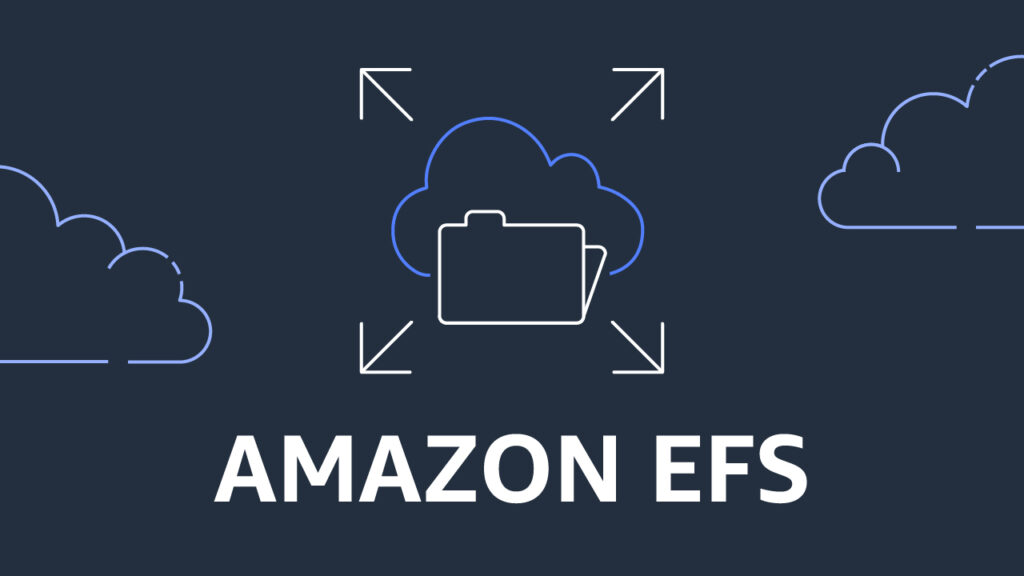

9 Amazon Web Services (AWS) Innovations to Watch in 2023
9 Amazon Web Services innovations to watch in 2023
Amazon Web Services (AWS) is at the forefront of the ongoing innovation of the cloud. According to a Statista analysis, AWS controls over 33% of the market for cloud application development services vendors, including Machine Learning and DevSecOps. It is becoming more and more popular. And organizations are eager to use it as their preferred cloud platform. Businesses are utilizing AWS’s extensive offering of safe and dependable services. Which results in helping to cut expenses associated with IT, foster collaboration, and increase business agility.
AWS has a large range of advantages. But new developments and features are constantly being made that can further enhance the user experience. We will cover nine developments in AWS in 2023 in this blog post:

1. Cloud Security
Security is a factor that is becoming more and more crucial as businesses progressively switch to the cloud. AWS offers more compliance certifications and security standards than any other cloud platform available. And the thanks goes to Amazon’s ongoing efforts to increase the security of its platform.
The Amazon Security Lake, was unveiled on November 29, 2022. is one development in cloud security to watch for in AWS in 2023. A purpose-built security data lake that is kept in a user’s account can be created using the solution to automatically combine security data from specific sources, both on-premises and in the cloud. Users may easily evaluate security data once it is enabled, giving them a positive image of their security throughout the entire enterprise.
We may anticipate even more advancements from AWS in the field of cloud security in the future.
2. Web3 – Blockchain
The cloud application development services sector is experiencing exponential economic experimentation, and blockchain is one of the trendiest subjects in technology right now. Crypto networks are a cutting-edge method of balancing national and international investments, and AWS is already in the lead with its managed Blockchain solution.
Web3 Labs, a complete Web3 section under the umbrella of Amazon, “provides the insights platform and developer tools to support your Blockchain journey,” in the company’s own words. Beginning in 2023, Web3 will gain popularity, which will accelerate the transition away from the centralised dominating powerhouses of the webspace.
3. Performance
Performance efficiency is more crucial than ever as businesses depend on the cloud more and more for mission-critical applications. Performance efficiency is basically the capacity of an organization’s task to swiftly and effectively adapt to changes in users’ expectations.
A number of agent performance evaluation tools were made available by Amazon Connect on November 29, 2022, enabling contact centre administrators to create assessment forms with criteria.
AWS is continually working to enhance the performance of its services, so in the future, we may anticipate even greater advancements in this area.

4. DevSecOps Improvements
Security testing is included into the software development process at each level using a process called DevSecOps. A critical component of the app delivery pipeline, security is made a priority with appropriate DevSecOps integration, allowing app developers to receive timely and pertinent feedback while designing and developing their apps. AWS has introduced various capabilities, such as AWS Identity and Access Management (IAM) Roles for Amazon EC2, AWS CloudFormation StackSets, and AWS Config Rules, to assist users in implementing DevSecOps. The new DevSecOps category for the AWS DevOps Competency has made it simple to locate verified AWS Partners providing DevSecOps solutions.
5. Artificial Intelligence (AI) and Machine Learning (ML)
Artificial intelligence (AI) and machine learning are two other fields in which AWS has made significant investments in recent years (ML). Companies are utilising these technologies in a wide range of ways, from enhancing the precision of search results to offering more individualised recommendations.
Amazon Personalize, a service that enables developers to quickly make tailored recommendations for their consumers, is one of the most important recent contributions in this area. It generates recommendations for a user based on learning about their likes and behaviour using ML algorithms.
In its Amazon Lex service, which enables programmers to create conversational bots, AWS also uses AI and ML. Natural language processing (NLP) is used by Amazon Lex to comprehend client inquiries and then provide appropriate answers.
These technologies are also being used by AWS to increase the precision of its search results. Additionally, the OpenSearch Service now employs ML to deliver more accurate and pertinent search results.
Amazon Web Services, Inc. (AWS), a provider of end-to-end machine learning (ML) services, unveiled eight new features for Amazon SageMaker on November 30, 2022, at the AWS re:Invent executive meeting in Las Vegas. The following are some of the new capabilities:
- Role Manager: simplifies the procedures for creating permissions and restricting access for better ML governance by administrators.
- SageMaker Model Cards: simplifies the model data documentation and review procedures across the entire ML lifetime.
- Model Dashboard: provides a single interface for tracking models, reviewing historical trends, and evaluating performance.
- Amazon SageMaker Studio Notebooks: This new data preparation feature gives users the opportunity to quickly and visually inspect and resolve data-quality problems. Additionally, it enables real-time collaboration among data science teams.
- Support for geospatial data: Customers may more quickly create ML models for climate science, urban planning, and catastrophe response.
- Customers may now immediately transform the notebook into jobs that are ready for production.
- Customers can now test new models using real-time inference queries thanks to automated model validation. The new Amazon SageMaker features, according to Bratin Saha, vice president of AI and ML at AWS, will make it even simpler for teams to expedite the end-to-end development and deployment of ML models.
6. Aurora Zero-ETL Integration with Amazon Redshift
This is yet another significant development that was unveiled at the AWS reimagine CEO event in 2022. It allows for almost immediate analytics. Now, it just takes a few seconds after putting transactional data into Aurora for Amazon Redshift to get the data. Users can now use analytics and other features of Amazon Redshift to get knowledge from transactional and other data.
7. Amazon OpenSearch Serverless- You can execute your apps using the serverless computing concept of cloud computing without setting up or managing any servers. Users are able to manage all the services they would require to create and run an application on the AWS system through the architecture of AWS Serverless Computing. The latest release of Amazon OpenSearch Serverless by Amazon Web Services, Inc. (AWS) makes it simpler to execute petabyte-scale search and analytics workloads without the need to configure, manage, or scale OpenSearch clusters. Users will only be required to pay for the resources they utilise thanks to this development. Amazon MSK Serverless, Amazon EMR Serverless, and Amazon Redshift Serverless are more serverless services that the company has recently launched.

8. AWS Data Zone
AWS Data Zone was unveiled by Amazon Web Services Inc. (AWS) at the 2022 AWS re:Invent executives meeting. This data management solution streamlines and expedites a number of customer operations, including categorising, sharing, and managing on-premises data across AWS and outside sources.
The new data management solution not only streamlines procedures for users, but also makes it simple for data stewards and administrators to control and regulate access to data. In order to use and cooperate with data to gain insights, it also makes it simple for analysts, product managers, engineers, and data scientists to access data throughout the entire organization.
9. AWS Supply Chain
At the 2022 AWS reinvent conference, Amazon Web Services Inc. (AWS) unveiled another innovation. AWS Supply Chain is a brand-new cloud service that improves supply chain visibility and offers users useful insights to lower costs and minimize risks. Users may integrate their supply chain data from EDI, SAP, and other sources with only a few clicks.
According to Diego Pantoja-Navajas, vice president of AWS Supply Chain, the business will keep investing in AWS Supply Chain to help clients resolve their most challenging supply chain problems.

The Top 5 Cloud Computing Craze In This Year
In recent years, cloud computing has seen a remarkable transformation, revolutionizing the way businesses work and create. As we go into the new year, it’s critical to stay current on the newest trends affecting this market. In this blog, we’ll look at the top five trends that will dominate 2023 and change the way businesses use the cloud.
We can anticipate that businesses will continue to use cloud services in 2023 to access cutting-edge technology and improve internal operations and processes.
We mentioned in our previous blog, What Separates Mobile And Cloud Computing From One Another?, that we will learn about some of the top trends. So, here is a list of some of the trends that we think will be most significant.
1. Multi-Cloud Computing Strategy:
The usage of multi-cloud methods is gaining traction in 2023. Organisations are realising the value of diversifying their cloud service providers in order to reduce risks, improve performance and save costs. Multi-cloud setups allow businesses to choose the finest services from various providers, avoiding vendor lock-in and boosting flexibility. This trend is pushing innovation in workload management and orchestration across various cloud computing platforms.
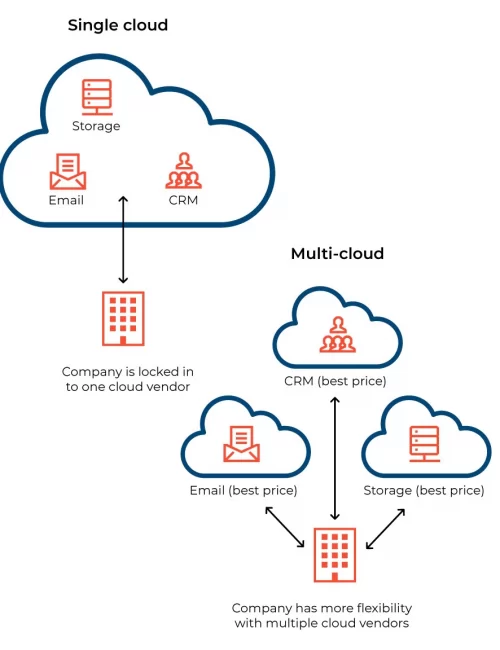
2. Edge Computing Integration:
Another popular trend this year is edge computing. Edge computing is developing a way to minimize latency and enhance data processing efficiency with the increasing expansion of Internet of Things (IoT) devices and applications demanding real-time processing. Cloud providers are increasingly delivering services that seamlessly integrate edge computing capabilities, allowing businesses to handle data closer to the source and improve overall system efficiency and responsiveness.

3. Serverless Computing Advancements:
Serverless computing is progressing past its early phases, with increased capabilities and acceptance rates. Organizations are increasingly relying on serverless architectures to focus on application development rather than underlying infrastructure management. By charging based on real consumption, the serverless model minimizes operational complexity, scales automatically, and helps optimise costs. Developers may expect even more flexibility and integration opportunities as serverless technologies grow.
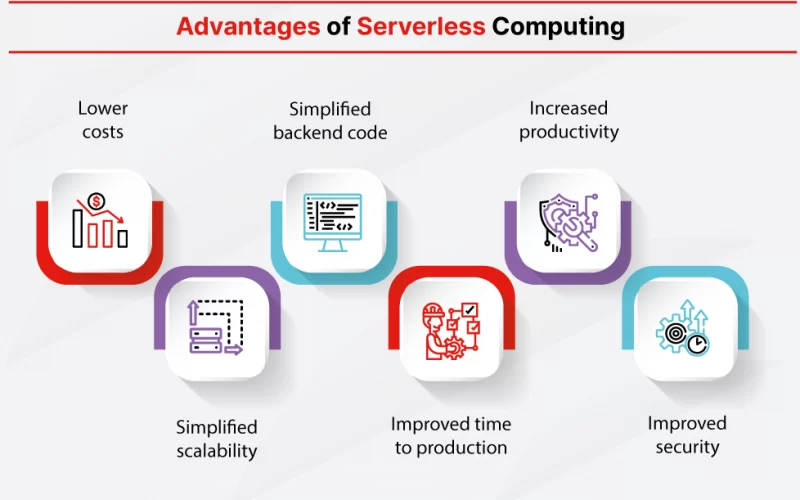
4. AI and Machine Learning Integration:
Cloud computing services are increasingly incorporating artificial intelligence (AI) and machine learning (ML). Cloud companies are already offering AI/ML-specific services, allowing businesses to design, train, and deploy machine learning models without requiring substantial expertise. This trend enables companies to gain important insights from their data, automate complicated operations, and provide personalized customer experiences. The incorporation of artificial intelligence and machine learning into cloud computing platforms is hastening innovation across industries.

5. Enhanced Security in Cloud Computing:
Organizations shifting to the cloud, continue to prioritize security. In 2023, there will be a greater emphasis on improving cloud security using sophisticated encryption techniques, threat detection, and identity management technologies. To protect sensitive data, maintain compliance, and prevent breaches, cloud providers are investing in rigorous security measures. The cloud security landscape is evolving to secure data integrity and privacy as cyber threats continue to emerge.

Conclusion:
In sum, this landscape is always changing, and 2023 is no exception. The top five trends discussed above – multi-cloud strategies, edge computing integration, serverless computing advancements, AI/ML integration, and enhanced cloud security – are influencing how businesses use cloud services to drive innovation, improve efficiency, and achieve business goals. Staying on top of these trends will be critical for businesses looking to stay competitive and realize the full potential of cloud computing in the coming years.

What Separates Mobile And Cloud Computing From One Another?
Mobile computing is the use of portable devices such as smartphones, tablets, and wearables to access and interact with digital resources and services while on the move. It allows users to communicate, browse, and use applications while on the road. Cloud computing, on the other hand, is the distribution of computer services through the internet, such as storage, processing power, and software.
This paradigm enables users to access and use these resources remotely. This removes the need for extensive local hardware and providing scalable, adaptable, and frequently cost-effective solutions for a variety of applications and sectors. Mobile and cloud computing regularly collide, since mobile devices rely on cloud infrastructure to store data, run programmes, and expand their capabilities.
So, what is the difference between mobile and cloud computing? let’s find out…
Mobile Computation:
1. Device Portability: The concept of this centers around the use of portable devices such as smartphones, tablets, and wearable gadgets. These devices are optimized for mobile use. And programmers design them in such a way that we can use it on the go.
2. Limited Resources: If we compare with traditional computers, mobile devices often have limited processing power, memory, and storage. This limitation exists because of the tiny form factor and the necessity to conserve battery life.
3. Data Storage: The internal storage capacity of mobile devices limits data storage. Locally we can save some data. But that can result in space limits and data loss if the device is destroyed or lost.

4. Local Application Execution: Programmers design applications in mobile computing in a way to execute directly on the device’s hardware. Certain operating systems such as iOS or Android use these apps. They are installed and kept locally on the device. This lets users to interact with them even when they are not connected to the internet.
5. Platform Dependency: Mobile applications are frequently created for a certain platform. E.g. iOS or Android. As a result, developers must design various versions of their apps to support multiple operating systems.
Cloud Computing:
- Remote Application Execution: In cloud computing, programmes are frequently hosted on remote servers. And it is accessible by users via web browsers or dedicated apps. This technique are platform-independent for the programmers. Because users can access apps from a variety of devices and operating systems.
2. Data Storage and Backup: This type of computing provides reliable data storage and backup services. Cloud saves the data on remote servers. This reduces the possibility of data loss due to device damage or loss. Backups are taken on a regular basis to maintain data integrity.

3. Infrastructure Independence: Cloud computing is not dependent on a single device. Instead, external servers and networks provide computing resources, storage, and services. Users can access these resources from a variety of internet-connected devices.
4. Scalable Resources: If we compare with individual machines, cloud services provide essentially endless resources. Programmers can scale up or down these resources to meet various levels of demand. This scalability is especially beneficial for applications with changing consumption patterns.
5. Cross-Platform Compatibility: We can access cloud apps from a variety of devices. E.g. laptops, desktop computers, tablets, and smartphones. This reduces the need for developers to produce separate platforms-specific versions of their programmes.
6. Security and Privacy Concerns: Cloud companies undertake stringent security procedures. But there are still worries regarding data protection and privacy. This is especially true when sensitive data is hosted remotely. Users and organizations must examine cloud providers’ security practises and make informed judgements about data storage.
We’ll learn more about The Top 5 Cloud Computing Craze In This Year later.

Conclusion:

Construction Management Using The Cloud
Technology is speeding at high gear. And this builds up the pressure on the company to upscale. Technology up-gradation has to be at the company’s fingertips. This emphasizes a lot the goodwill of the company. Cloud computing and mobile computing, both should be involved in the construction management system. Your offerings should be steady and quick. Because that’s where you can upbeat your competitors. Below we will be discussing why there are so much usage of the cloud in construction management. And later we will discuss the difference between cloud computing and mobile computing.
Benefits of Using Cloud in Construction Management:
The company needs to have data to make an informed decision. The increased use of technology helps a company to collect data in an effective way. Data leads to sustainability and better business outcomes. Below are some of the reasons why businesses should use the cloud in Construction Management:

- Better Data Management: Project costs tracking is tough when the construction firm has huge employees, contractors, and subcontractors globally. Data needs to get recorded and made available to the finance teams and project managers. In absence of this step, the company will face huge gaps between the estimated budget and actual cost. With the help of the cloud, a company can keep real-time communication between employees on the job site. This facility helps to find identity issues and make a data-driven decision more effective. With the real-time data, the finance team can understand and cut off unnecessary spendings. They can prevent the risks or fraud. Also, they can check for budget compliance for different projects. And work on the enhancement of financial productivity.
- Time Saver: Construction team spends a huge amount of time searching for data and information. They tend to spend 35% of their time on tedious activities. Such as looking for information, conflict handling, and coping with mistakes. With the help of cloud-based construction management, now the team can save significant time. The system double-checks the documents and places work in order. They work with every step to make the data available at right time.
- Increases Unity: The collaboration of the cloud with construction management improved the unity among the team members. Better tracking of changes is observed. Each member can track their work progress from various trades and stakeholders.
• Continuity and enhancement of business: Cloud brings in unique features where there are chances of scalability. And with this addition companies now can take multiple projects with an efficient bid. They can now answer the question and can have conversations when needed. A company will have project information at their fingertips. As it will become easy for them to grab all the opportunities.
- Security Enhancement: Anyone can lose a phone or laptop or any physical device. But something like the cloud can never be lost. The company can access the files. And this can be done anytime from anywhere in the most secure way possible.

Why are Some of the Companies holding back digitalization?
Construction is one of the least digitalized industries, and it is unfair to the process. Few companies face crises or issues to digitalize it. Some of the issues due to which cloud is not introduced in Construction Management:
- Poor Infrastructure: If the company lacks infrastructure upgradation, then significant upfront costs will be needed .
- Incentives: Incentives play a band-aid role in the Construction sector. If the incentive is not provided for each broken work, the team won’t perform it.
- Operational issues: Operational limits arises due to increasing in upfront costs. Scaling is also the biggest challenge to perform, especially for the construction firms that function in various subcontractors.
- Security Issues: There is a slight misconception about how the cloud works. It has been said that cloud-only allows access to some information. But it provides information to those, who have access and correct permission. This is one of the safest digital things to adapt.
Mobile Computing Vs. Cloud Computing in Construction Management:
Mobile Computing: This mode lets the user access the data from their mobile devices, or through a laptop or tablet.
Cloud Computing: This refers to the virtual storage space that holds up the applications, files, and data. It also allows secure access when needed.

Conclusion:
As stated above in this article, making use of the cloud for construction management has changed its background. The only thing that is persistent is change. If the company is adaptive to the changing environment and technology it can serve as a win-win situation.
Using cloud management tools isn’t enough, you should have the correct information and the right situations to use it. Keeping the budget of the company in mind, the company can also choose which kind of Cloud they want to use. Clouds are of four types:
- Public- This allows access and storage to all. It is less secure.
- Private- This will be with your company name. This is the most secured one.
- Hybrid- This is the combination of both public cloud and private cloud.
- Community- This is where infrastructure is shared with other infrastructures. This helps them identify the demand better.
Dive into the amazing technologies that are prevailing because we don’t want devolvement but evolvement.
Steel Detailing benefits at your ease using Advance Steel
Steel Detailing Software for the Steel Fabrication:
Steel Detailing Software for the Steel Fabrication:
The 3D model consists of intelligent structural objects such as Beams, Plates, Bolts and Welds, with these combined together using the Parametric Connection tools that can be propagated within the model via connection copying tools, the model then becomes the hub for the creation of General Arrangements, Shop Assembly and Part drawings to allow for fabrication.


Dedicated Steel Detailing Tools:
Dedicated Steel Detailing Tools:
These tools extend into platework with ability to create complex folded plate details for flat pattern development drawings for shop use. Tools for creating steel frameworks from intelligent macros that allow for adjustments to the overall frame dimensions, section profile selection, this combined with the Parametric connection’s tools for standard connections types, with the ability to create custom connection details for bespoke situations.
Uses of Advance Steel 3D Modeling
Few of the key uses of Advance Steel are as follows:
You can create customize automatic joints and model connections very easily with its dedicated toolsets.
Use predefined and customized formats for creating bills of materials. You can create DSTV CNC machine compatible files.
Leverage a robust selection of parametric structural elements with built-in intelligence.
Easily generate shop drawings automatically to your specifications.
Integrate data for quantification, simulation, and review. Get more accuracy by working with point cloud.
You have the leverage to export data via KISS, XML, or IFC with MIS software.
Shared views: Collaboration can be improved internally or externally.
Why should you choose TRISITA over others
Trisita has been in existence for decades. We exactly know what area creates problems and we are very must be accustomed to the importance of time and productivity ratio. The initiative is extensively engaged in myriad solutions. We believe greatly in discipline and good communication therefore we are confident in what we are providing to you.

Enjoy working us. Check out the below perks:
Our main concern is to compress your hard work with digital and innovative solutions. Trisita is the Gold Partner of Autodesk and this plays the most loyal role in the Autodesk field. With us, get your one time free trial. The company has an awarding history with an impeccable client base. Get in touch with us for more reliable collaboration. Considering the time spent in this industry, you will get the most professional and experienced service. The company provides paid training facility for beginners and on intermediate level all across India. For any demo/training contact us at sanchita.pal@trisita.com.
Design Software Excellence: InfraWorks – The Best Infrastructure Solution
In the world of AutoCAD, Autodesk InfraWorks is conceptual design software that lets architecture, engineering, and construction professionals analyze, model, and visualize the infrastructure design concepts. The concepts are prepared to keep in mind the context to build and the natural environment. The main motive of this kind is to improvise the decision-making and accelerate the project approvals. Trisita’s main target is to improve your soft skills and intellectual skills. The team has models to support your architectural projects in a professional manner. Moreover, the company is in this line for decades therefore they know what is best for each brand.

When and Where to Use InfraWorks, the Design Software?
- If we talk about planning and design stages then it is needed in integration between project designers, managers, and clients. It performs an essential role in decision-making. In big projects, one wrong decision can cause huge harm therefore Infraworks allows messages to be conveyed with much more clarity and inconvenience. Infraworks are famous for their availability. The product has a very sharp base which enables faster receiving of information and visualization. Moreover, it offers a macro view of the project & the tool is a great ally in BIM workflows and offers a collaborative work option in the cloud, process automation, and collaboration with other platforms. Infraworks perform several kinds of functions simultaneously. So, if you want plans for different grounds, get it done from Infraworks.
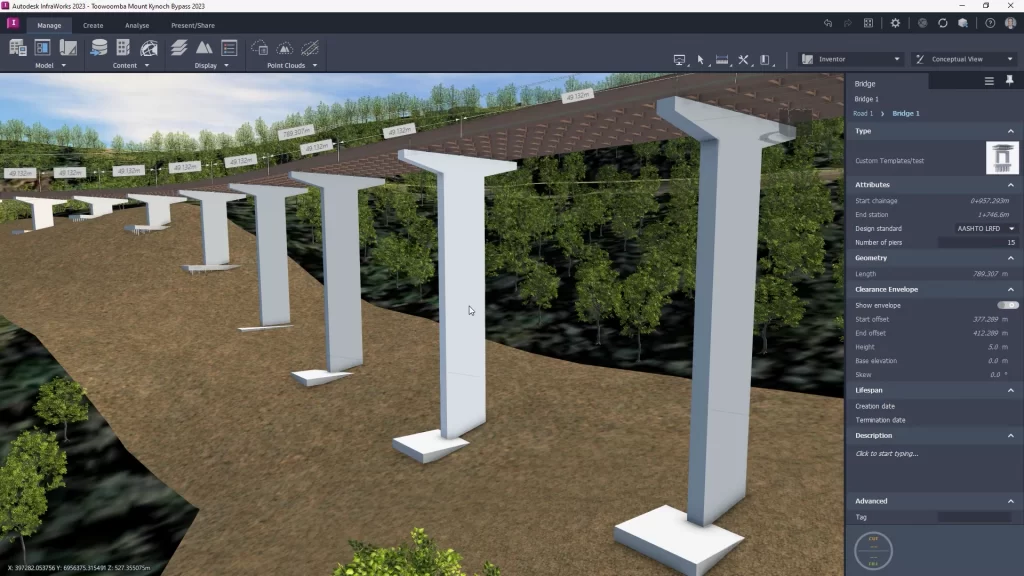
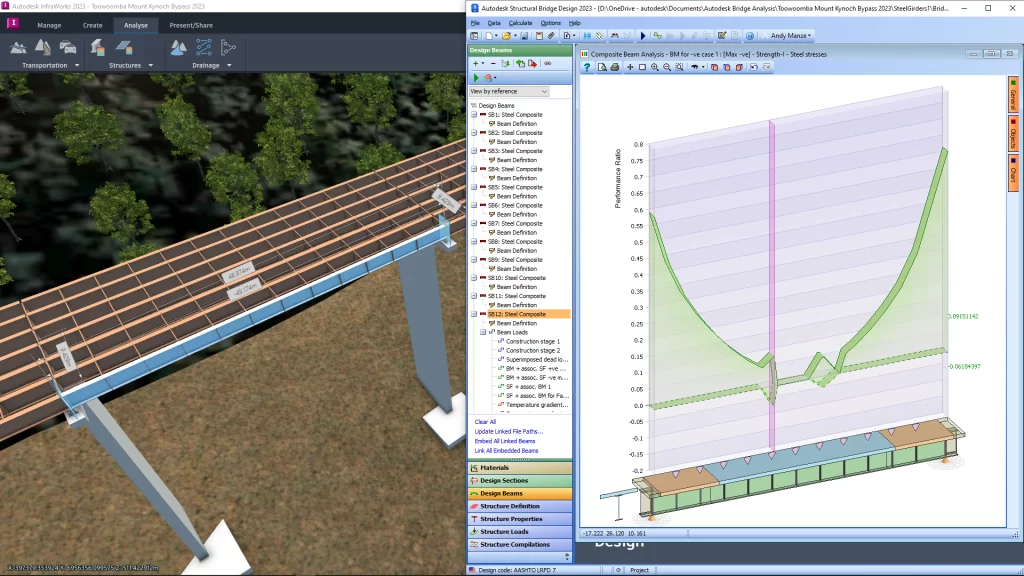
The previous release of InfraWorks
- Refined bridge analysis provide reduction in time to model the complex components with automatic modeling of cross frames. Provides efficient validate corridor parameters and adjusts the lane component style to meet the design standard have import facility for both LAS and LAZ point cloud data. Bridges design, Corridor modeling, Connector for ArcGIS. Provides control to the color of cut and fill areas in road design has a more cohesive model builder user interface has extended schema transfer between features. You may also explore the new dynamic capabilities to edit and revise the components.
What's new in the latest version this Design Software?
The latest version of this design software includes the following key features:
The product now has full-span, complex 3D gliders to create complex 3D models of full-span bridge girders.
- Now has active linear road decorations. You may now edit and decorate the components of roads without model regenerations to speed the design process.
- It has enhanced the model builder UI.
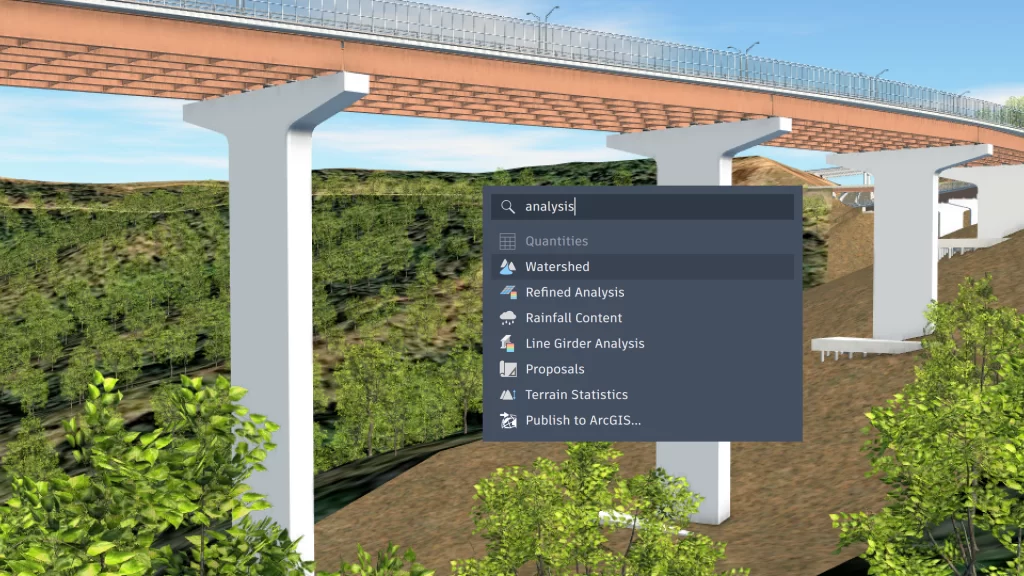
Why should you choose Trisita over others?
Trisita has been in existence for decades. We exactly know what area creates problems and we are very must be accustomed to the importance of time and productivity ratio. The initiative is extensively engaged in myriad solutions. We believe greatly in discipline and good communication therefore we are confident in what we are providing to you.
- Our main concern is to compress your hard work with digital and innovative solutions.
- Trisita is the Gold Partner of Autodesk and this plays the most loyal role in the Autodesk field.
- With us, get your one time free trial.
- The company has an awarding history with an impeccable client base. Get in touch with us for more reliable collaboration.
- Considering the time spent in this industry, you will get the most professional and experienced service. The company provides paid training facility for beginners and on intermediate level all across India. For any demo/training contact us at sanchita.pal@trisita.com.

FAQ
What is the main purpose of InfraWorks?
ANS: The main work is to let architecture, engineering, and construction professionals analyze and visualize the infrastructure design concepts within the context of the built and natural environment with the help of this design software.
How to differentiate between Infraworks and Civil 3D?
ANS: Civil 3D is a place to create the project sheets to communicate the details with authorities and contractors, whereas Infraworks 360 allows users to design in context but doesn’t provide any output final construction documents.
Use of Autodesk Infraworks?
ANS: You can analyze the traffic flow and flooding projects based on multiple inflow locations and traffic analysis results. Moreover, they have mobility simulations.
What is the difference between Infraworks and Infraworks 360?
ANS: Both of the design softwares models is same. In Infraworks 360, the interface is slightly different, and the same program has been rebranded.
Read all our blogs on our official blog page at https://trisita.co.in/blog/
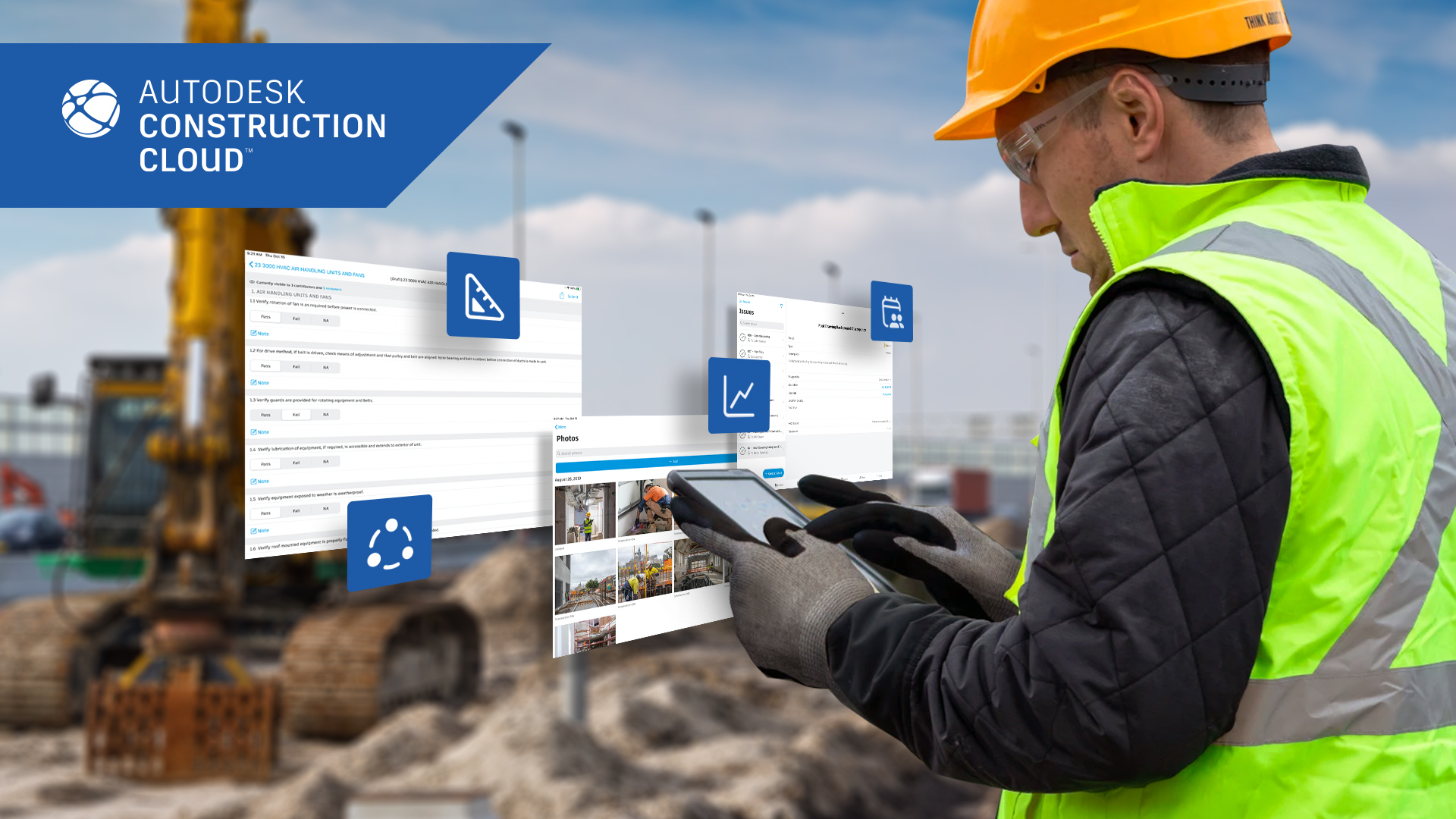
Experience The Swiftest Cloud Solution Now With Autodesk Construction Cloud
Autodesk Construction Cloud Solution - A unified construction software solution platform
Autodesk Construction Cloud is best-in-class Cloud Solution software built for simplicity and power, uniting office and field teams from design through planning, construction, and operations. This unified platform gives you access to the most powerful portfolio of construction management software products in the industry. The software brings construction and planning to operations and helps make projects more predictable and accurate.
Autodesk Construction Cloud Solution Portfolio
Basically, there are said to be four stages in the Autodesk Construction Cloud lifecycle.
- Design: The design stage gives architects, engineers, and project teams the opportunity to collaborate on different aspects of shared designs, irrespective of the location and stage of the project. Autodesk Construction Cloud helps turn designs from a vision and set of documentation into a living asset that serves the purpose of the building throughout all the stages.
- Plan: The plan stage helps you improve design quality and constructability, take accurate measures, and find the right builders for every project. This stage helps you get result-driven projects with cloud-based technology that automates manual tasks and streamlines collaboration between every project manager.
- Build: This stage usually helps you overcome barriers like connecting issues, RFIs, and huge impact on cost while analyzing data by removing siloes, reinforcing the operation process between different work stages, and in turn, helps you turn your project data into actionable intelligence.
- Operate: At this stage, you can improve the visibility of your project outcomes. This can be achieved if all the team members work on common data, resulting in more accurate results.
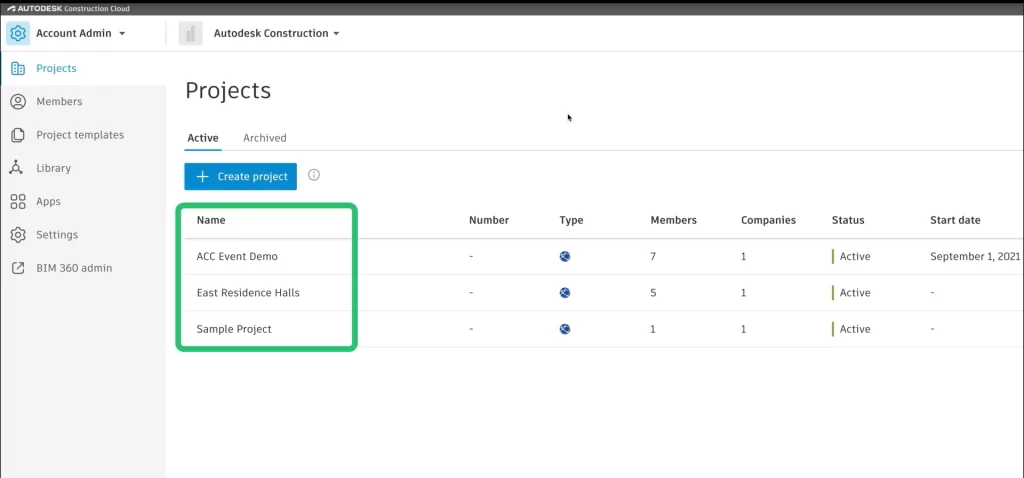
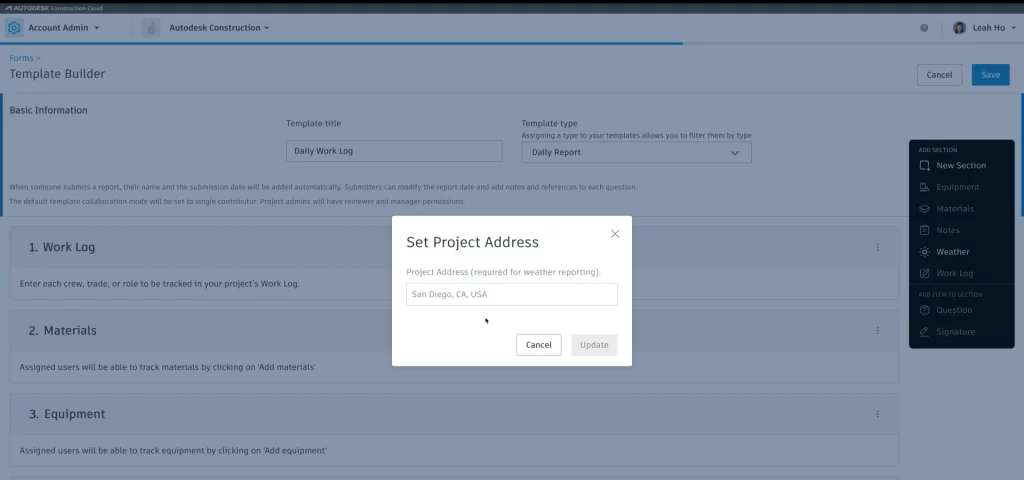

Benefits of Autodesk Construction Cloud Solution
Key benefits of the Autodesk Construction Cloud are as follows:
- Autodesk Construction Cloud provides a unified project management solution. You can achieve this with the help of two vital products, namely Autodesk Build and PlanGrid Build. Autodesk Docs provides many configured approval workflows, making it easy to ensure that plans and data are accurate from scratch until execution. Thus, it helps to connect with every stage of the lifecycle. Designers can easily translate data between 2D and 3D, thus helping to switch vice versa whenever required. Autodesk Take off masters in this art and help achieve your work faster. You can get more accurate and predictable data by using Construction Cloud software. This is very important when it comes to delivering a successful project. Project managers can achieve faster and more sustainable results with an affordable budget.
How does Construction Cloud help BIM 360 Users?
BIM 360 users can continue to use the existing BIM 360 technologies, while they will also be given the added advantage of using the latest features of Autodesk Construction Cloud. Therefore, BIM Collaborate Pro users can give proper access to Construction Cloud users to use BIM 360 design solutions. Since Autodesk Docs are now available in the Construction Cloud pack, Autodesk Docs users can use BIM 360 Docs. But existing BIM 360 Docs users cannot get access to Construction Cloud any more.
Why should you choose Trisita over others?
Trisita has been in existence for decades. We exactly know what area creates problems and we are very must be accustomed to the importance of time and productivity ratio. The initiative is extensively engaged in myriad solutions. We believe greatly in discipline and good communication therefore we are confident in what we are providing to you.

Enjoy working with us. Check out the below perks:
Our main concern is to compress your hard work with digital and innovative solutions. Trisita is the Gold Partner of Autodesk, and this plays the most loyal role in the Autodesk field.
- With us, get your one-time free trial.
- The company has an award-winning history with an impeccable client base. Get in touch with us for more reliable collaboration.
- Considering the time spent in this industry, you will get the most professional and experienced service. The company provides paid training facilities for beginners and intermediates all across India. For any demo or training, contact us at sanchita.pal@trisita.com.
Read all our blogs on our official blog page at https://trisita.co.in/blog/
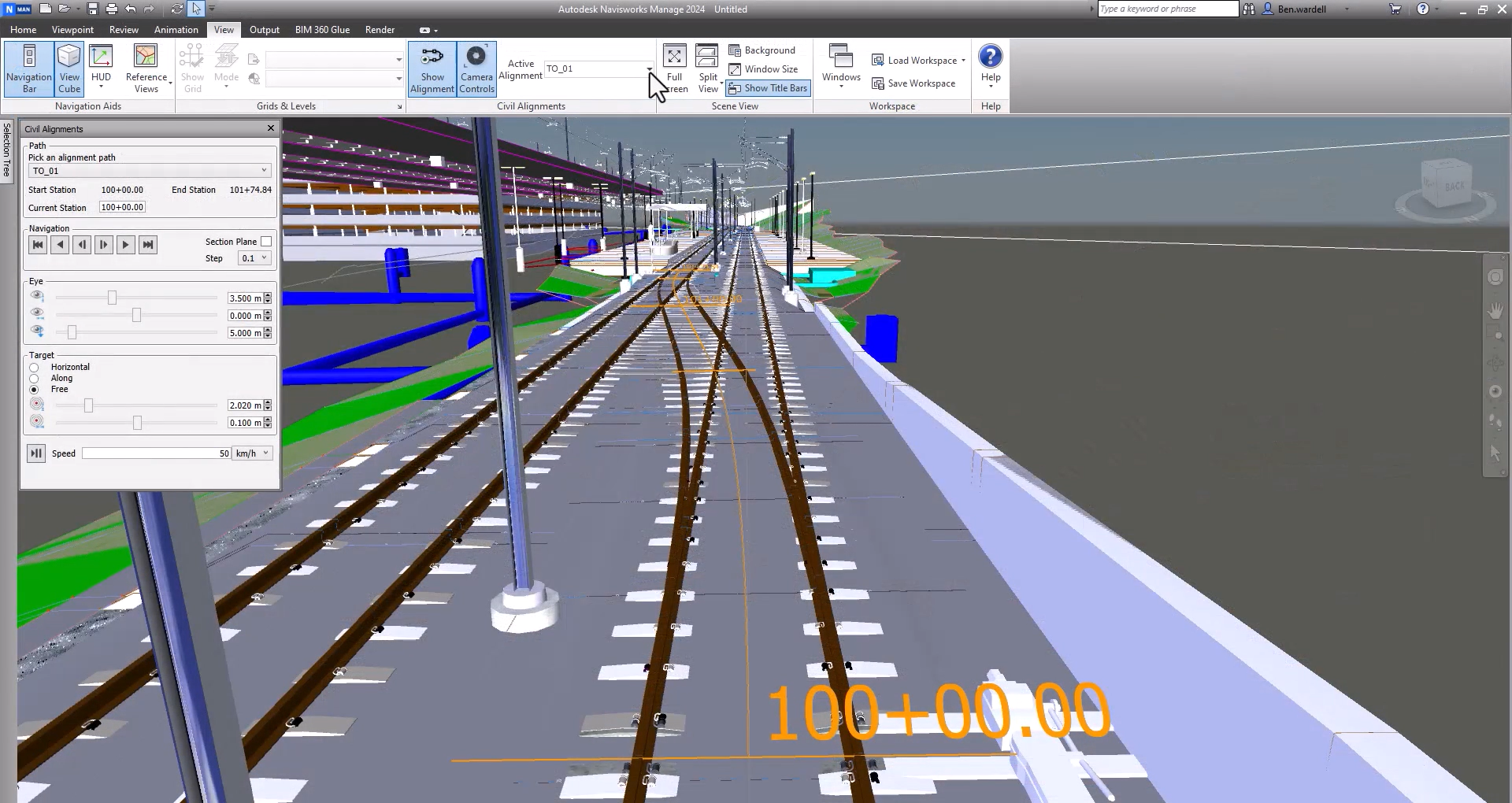
Explore various Navisworks Solutions in AEC Industry
Navisworks Solutions brings in freedom for you to complete the whole project as you want. You can use the solutions of Navisworks. With the help of Navisworks, you can also combine the design data created in the AutoCAD and Revit software-based products and other applications.
After that, you can also view those files with Navisworks freedom viewer software. Stakeholders are granted equal access with the Navisworks freedom on NWD files. They can explore and experience the whole project.
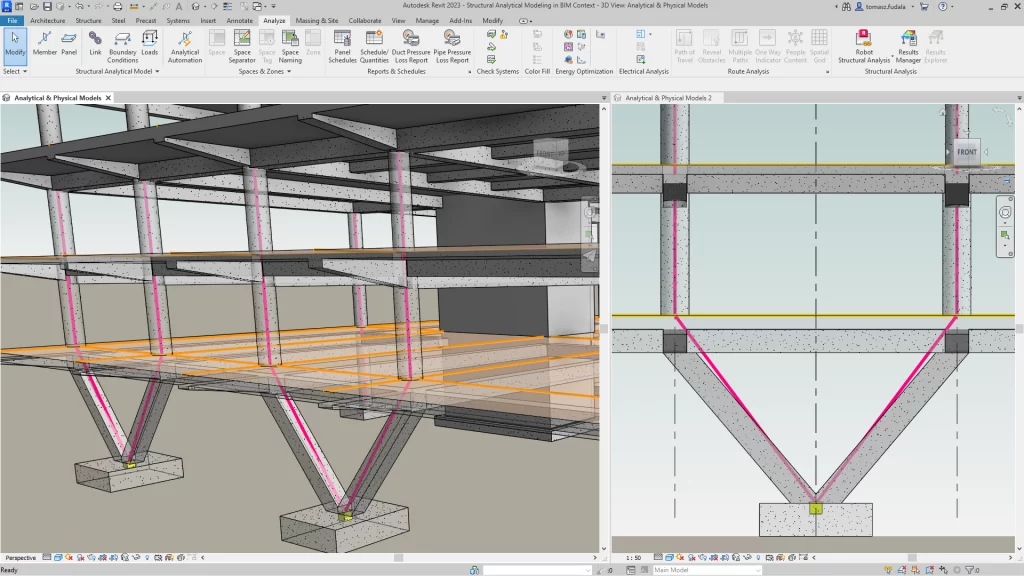
Features of Navisworks Solution
Some of the key features of Navisworks solutions are as follows:
It eases the opening of NWD and 3D DWF files. It enables viewing of model hierarchy, object properties, and embedded review data, including viewpoints, animations, redlines, and comments. It has a full set of navigation tools, including Walk, Look Around, Zoom, Zoom Box, Pan, Orbit, Examine, Fly, and Turntable. Lastly, it supports the real-time display of materials and lighting.
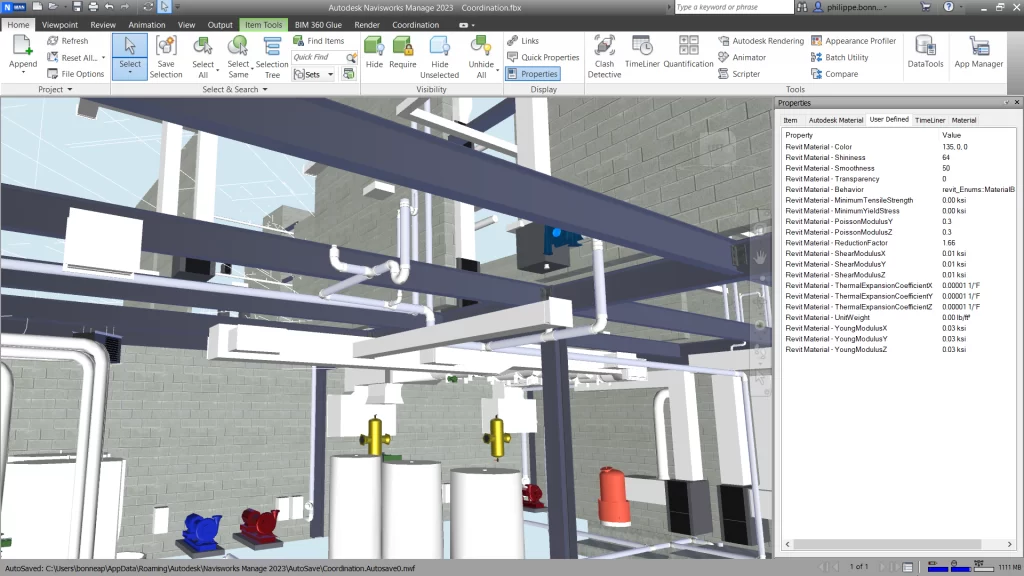
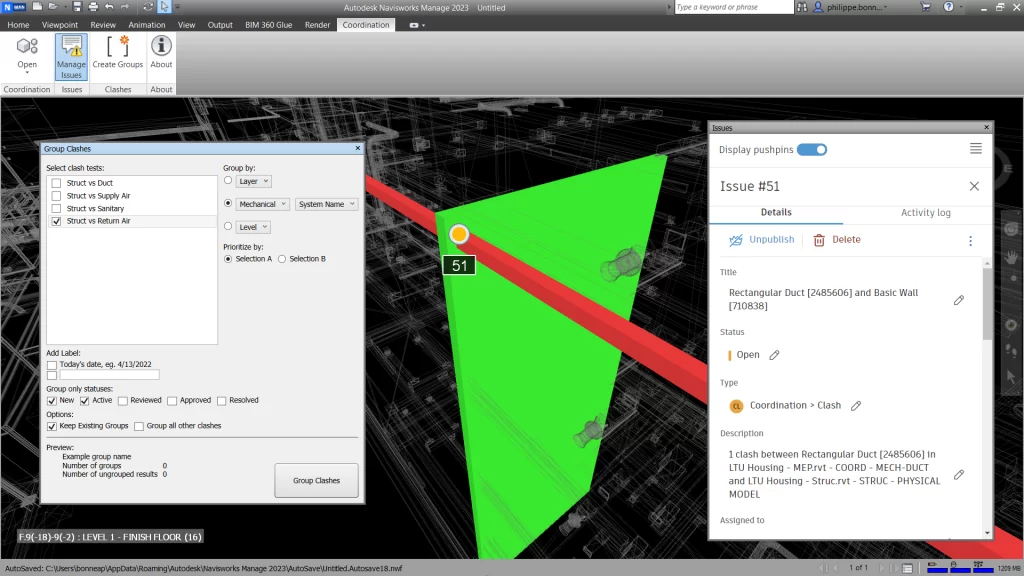
What is Navisworks Solutions's NWC Export Utility
This utility lets the project team use Navisworks software to generate whole-project models for simulation and analysis. This allows members to generate the optimized NWC file directly from design applications without needing the licensed seat of Navisworks. It works with a range of products, including AutoCAD- and Revit software-based products.
Versions:
The Navisworks is available in three different versions:
- Freedom- It is a free viewer for native NWD files.
- Simulate- It has a base level and includes the functionalities except for Clash Detective.
- Manage- It is top-level and includes all the features.
Who is recommended to use Navisworks Solutions?
- It is for professionals who are working within the AEC industry.
- People involved in this industry are more proactive in running and leading the projects through efficient design and document management within the company prior to collaborating with other disciplines.
- This enables the reduction of discrepancy and also resolves possible issues within the own model, thereby saving time for design and project coordination work.
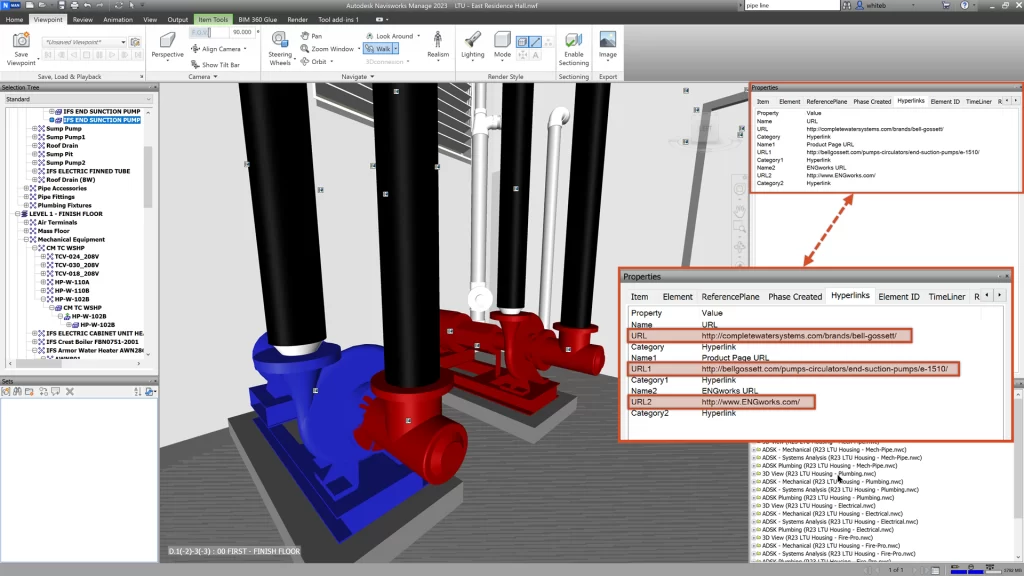
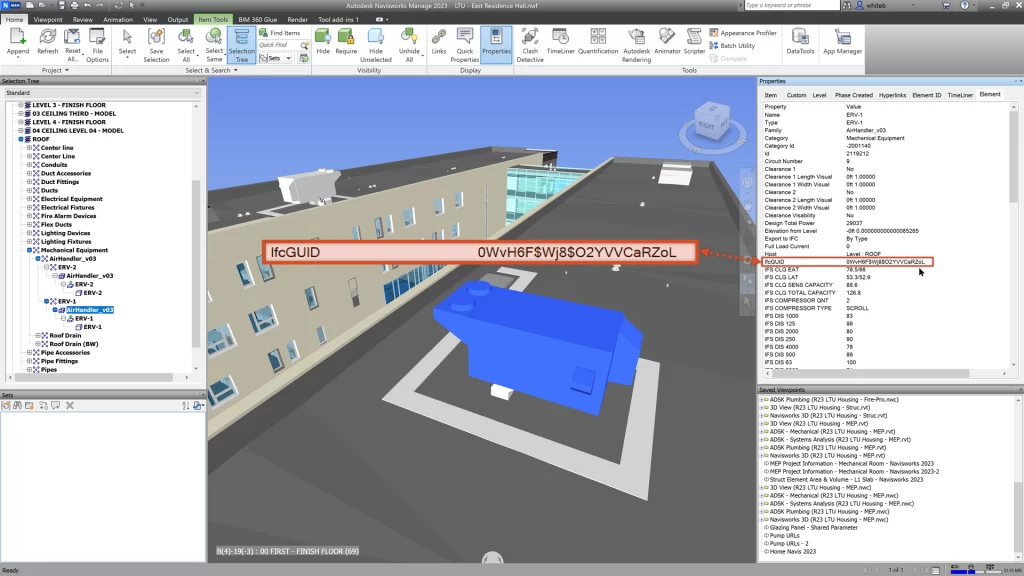
Why use Navisworks Solutions?
Below are the top 6 reasons to use Navisworks:
- Navisworks file comes in an NWD format which is a relatively small file size that contains overall 3D project information which clients can use to review through the use of Navisworks Freedom, which by the way is FREE!
- Performing Clash Detection allows Stakeholders to resolve issues early on during the Design phase, therefore, saving not only efforts but most importantly cost and time. Aggregated models can be analyzed at a faster speed rate as compare to Revit.
- Easily manipulate how the model appears with the use of selection and search sets. Several export options for various tools means users are able to re-use certain settings for other relevant projects. Construction simulation aids everyone involved in the project to visually understand and relate any site movement with the project schedule.
Why to choose Trisita?
Trisita has been in existence for decades. We exactly know what area creates problems and we are very must be accustomed to the importance of time and productivity ratio. The initiative is extensively engaged in myriad solutions. We believe greatly in discipline and good communication therefore we are confident in what we are providing to you. Considering the pandemic situation and your availability, we had planted an e-commerce mode for your easy purchases. Some of the perks of choosing Trisita are listed below.
Our main concern is to compress your hard work with digital and innovative solutions. Trisita is the Gold Partner of Autodesk and this plays the most loyal role in the Autodesk field. We strive for perfection therefore with us you will get the opportunity of paid training. With us get your free trial. Considering the time spent in this industry, you will get the most professional and experienced service. The company has an awarding history with an impeccable client base.
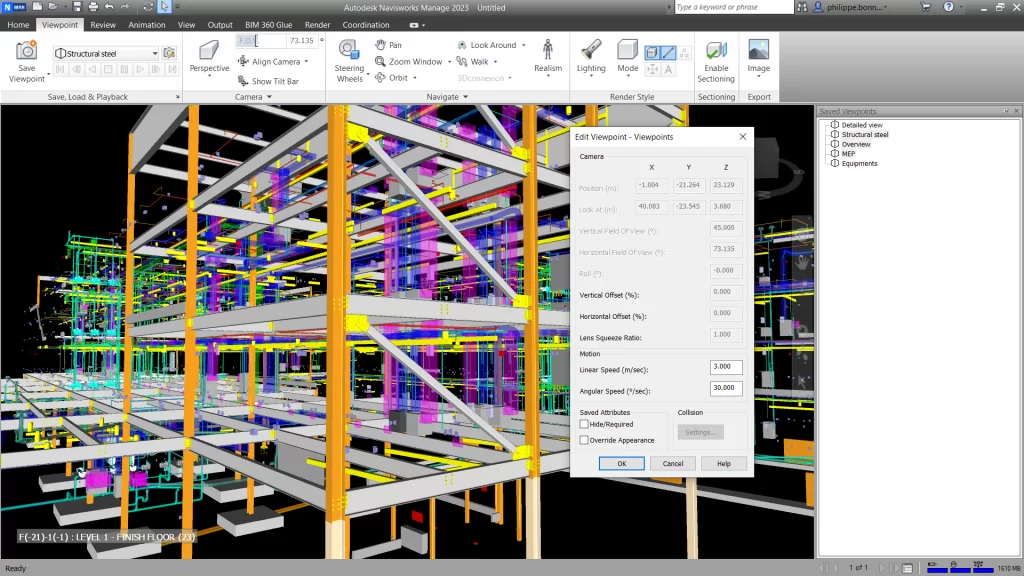
FAQs
Q: Difference between Revit and Navisworks?
ANS: To differentiate Navisworks is not a 3D model program, it converts the large REVIT 3D model files into smaller 3D models. It is far more manageable for a multitude of team members. It is not programmed to replace REVIT but a tool that works in conjunction with REVIT and makes certain processes more efficient.
Q: Can we say Navisworks is a BIM software?
ANS: Navisworks is used for project review to improve the BIM coordination. It combines design and constructs the data into a single model. It also resolves and identifies the clash and interference problems before the construction.
Q: Can you open AutoCAD Navisworks files?
ANS: no, Navisworks files cannot be directly opened in AutoCAD for editing purposes. They can only be attached as coordination models are using the External References Palette.
Read all our blogs on our official blog page at https://trisita.co.in/blog/
Buy any Autodesk product at great discounts only from our newly launched Ecommerce Store at https://trisita.co.in/online-shopping/

