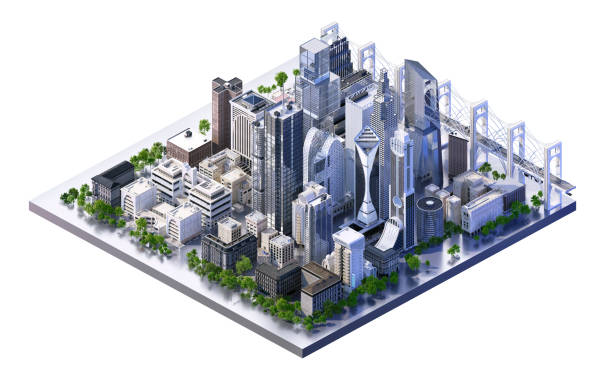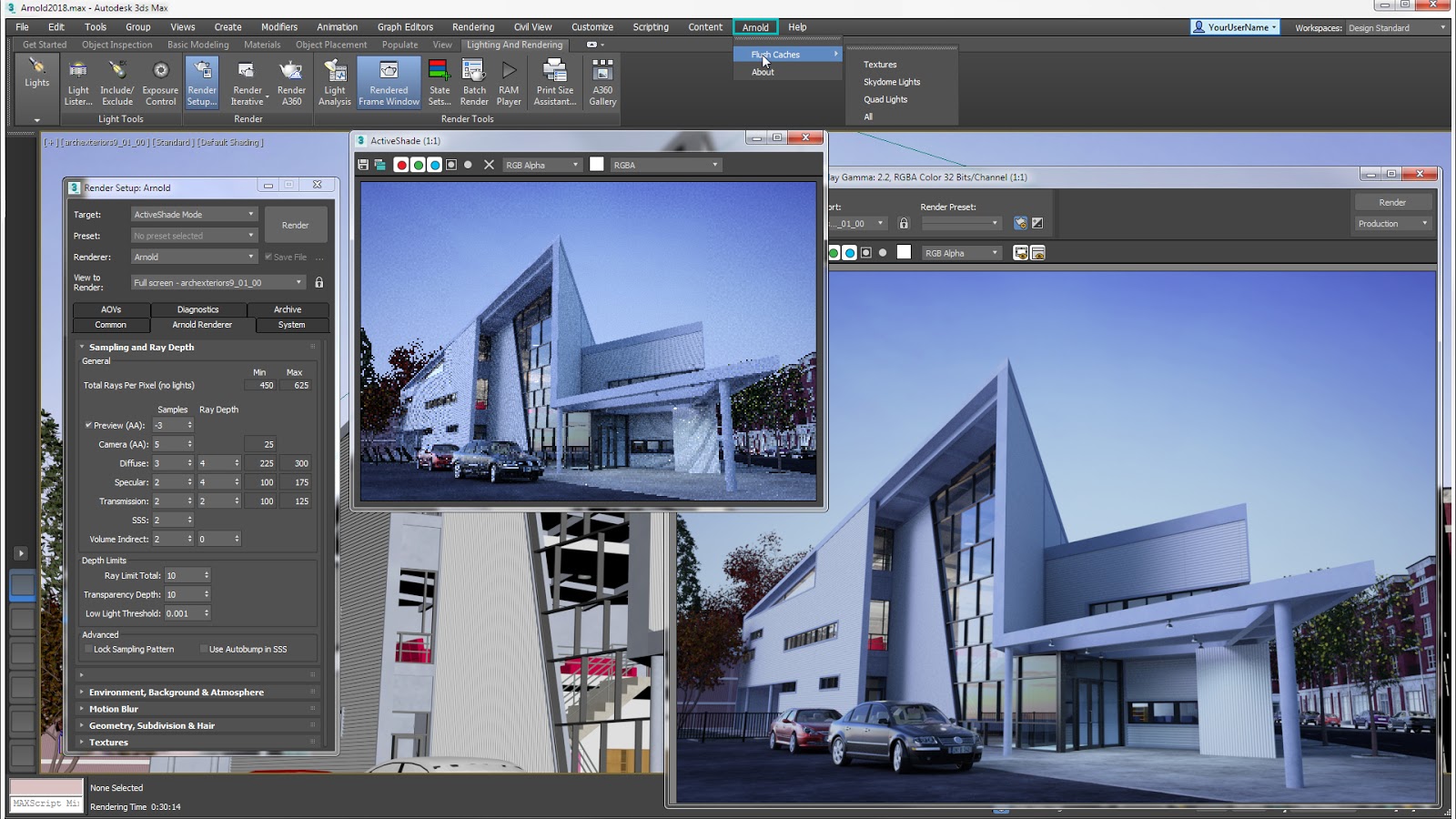
Architectural 3D Visualization: Revolutionizing the AEC Industry
One of the most inventive technologies in the contemporary world is Architectural 3D visualization and it is gaining popularity rapidly among professionals in the architecture, engineering and construction (AEC) industry. It helps create a comprehensive representation of the building design, internal spaces or a scheme of urban development through numerous graphic images. Such images present the major attributes of the object and serve as a good conception of the development of the building even before the construction work starts.
There has been an evolution in the architectural industry whereby 3D visualization has replaced the old architectural drafting. This change in the infrastructure is a very important improvement in architecture and construction processes. This radical change gives the authority to architects, designers and builders to construct real-life models of their thoughts hence making it easy to envisage and perfect a construction project.
What is the Architectural 3D visualization?
Architectural 3D visualization is the end product of a process in which very detailed and life-like three-dimensional models and renderings of the building designs are produced. Such models make it possible for architects, designers, and clients to focus on a virtual picture of a building or a room even before its actual construction. 3D visualization allows users to see and experience architectural design in the most realistic way as 2D drawings, blueprints or sketches are artistic impressions in computerized images and pictures as well as interactive motion sequences.

Types of Architectural 3D Visualization:
• Still rendering : The separate design views representing in high quality and static form and helpful in making presentations to the clients as well as marketing materials.
• 3D Walkthroughs and animations : Motion graphics which expose the clients to the depicted area or building space by virtually taking a walk through the particular structure or rotating around it.
• Virtual reality and Augmented reality : Merged and real experiences in which respective designs are presented to users in 3D space utilizing VR headsets or Augmented Reality applications on mobile gadgets.
• 360-Degree Views : Panoramas that can be rotated by users to move around a particular space, these are effective in creating experiences of a particular design.
Key Benefits of Architectural 3D Visualization
- Enhanced Client Communication:
- Clear and concise communication of design ideas
- Reduced misinterpretation of blueprints
- Increased client satisfaction and trust
- Informed Decision-Making:
- Early identification of potential design flaws
- Exploration of various design options
- Optimization of space utilization and functionality
- Marketing and Sales Tool:
- Create visually appealing marketing materials
- Attract potential buyers and investors
- Generate excitement and anticipation for upcoming projects
- Real-Time Collaboration:
- Facilitate efficient collaboration between team members
- Conduct virtual meetings and reviews
- Accelerate the design and approval process
Conclusion
Far from being a luxury, architectural 3D visualization is one of the critical elements in contemporary design practices. It helps in improving the quality of a project, client relations, and the actual construction of the projects for the future.

What’s New in 3DS Max 2021 Workflow?
CIVIL VIEW WORKFLOW:
Automatically populate parametrically generated details such as animated vehicles to scale with your environment.
Using Civil View for Autodesk 3ds Max Design Software to Visualize AutoCAD Civil 3D Designs:
Civil View enables visualizations created in 3ds Max Design to react to frequent design changes made in AutoCAD Civil 3D. This opens the potential for the creation of high-quality visualizations to become an integral part of the design process, since civil visualizations created in Autodesk 3ds Max Design can evolve in tandem with design models created in AutoCAD Civil 3D. This document intentionally uses terminology familiar to civil engineers, and more specifically to AutoCAD Civil 3D users.
The primary aim of the paper is to demonstrate how high-quality visualizations can be developed more rapidly using a workflow integrated with the design process in order to display projects for public consultation and design validation purposes. The aim of this paper is to help dispel the myth that the production of civil engineering visualizations is a complex and time-consuming task that should be left to visualization experts. It will also describe how these techniques can be used to help improve the quality of designs in general to help evaluate the environmental and visual impact of projects.
Design Visualization for Civil Infrastructure Projects:
The key to driving the use of design visualization for civil infrastructure projects is to put the visualization tools in the hands of engineers and designers. Traditionally, this type of work has been outsourced to specialist visualization bureaus. However, these services can be prohibitively expensive—particularly when you consider the problem of incorporating frequent design changes into the visualization.
The Civil Visualization Workflow in Detail:
The workflow described in this document deals specifically with using 3D content developed using the modeling and design tools within AutoCAD Civil 3D. By adopting a modelbased design approach in AutoCAD Civil 3D, a strong basis for the development of compelling rendered visualizations already exists.
Civil View Interface Overview:
Civil View appears as a drop-down menu item in the Autodesk 3ds Max Design menu bar. The Civil 3D model data is imported from this menu and the Civil View Explorer panel is launched from this menu. The Civil View Explorer panel acts as a primary focal point for the tools that are accessible via Civil View. In the Explorer, all of the scene objects may be accessed. The right-click menu is contextsensitive to the objects and displays the available options for the selected object type. The primary purpose of this panel is:
- To provide a near instant snapshot of the scene contents at particular moments
- To provide access to almost every Civil View command through a combination of contextsensitive rollouts and right-click menus
The Key Civil Visualization Steps The civil visualization process can be divided into five key steps:
- Transfer of AutoCAD Civil 3D data to Autodesk 3ds Max Design
- Adding further 3D content to the scene using Civil View
- Lighting the scene in Autodesk 3ds Max Design
- Rendering in Autodesk 3ds Max Design
- Incorporating Civil 3D based design changes into the visualization with Civil View
Learn more about our other softwares on our latest blogs!





