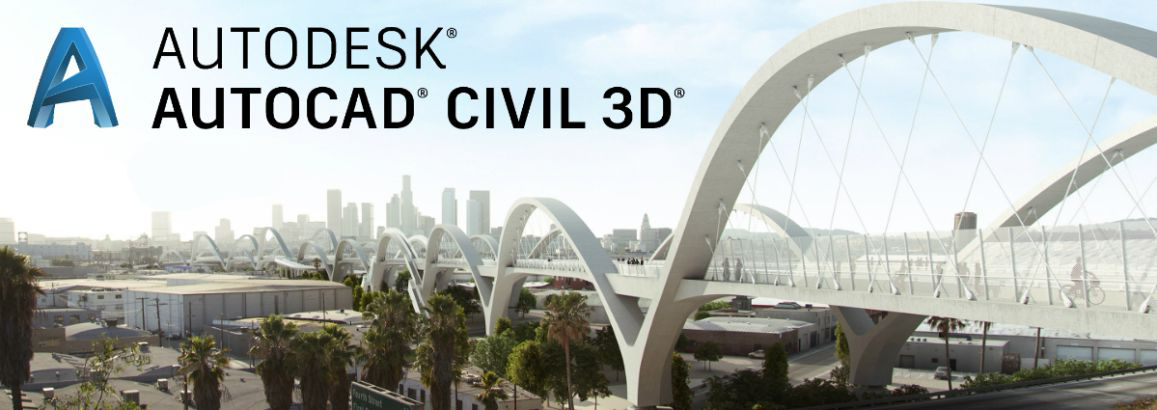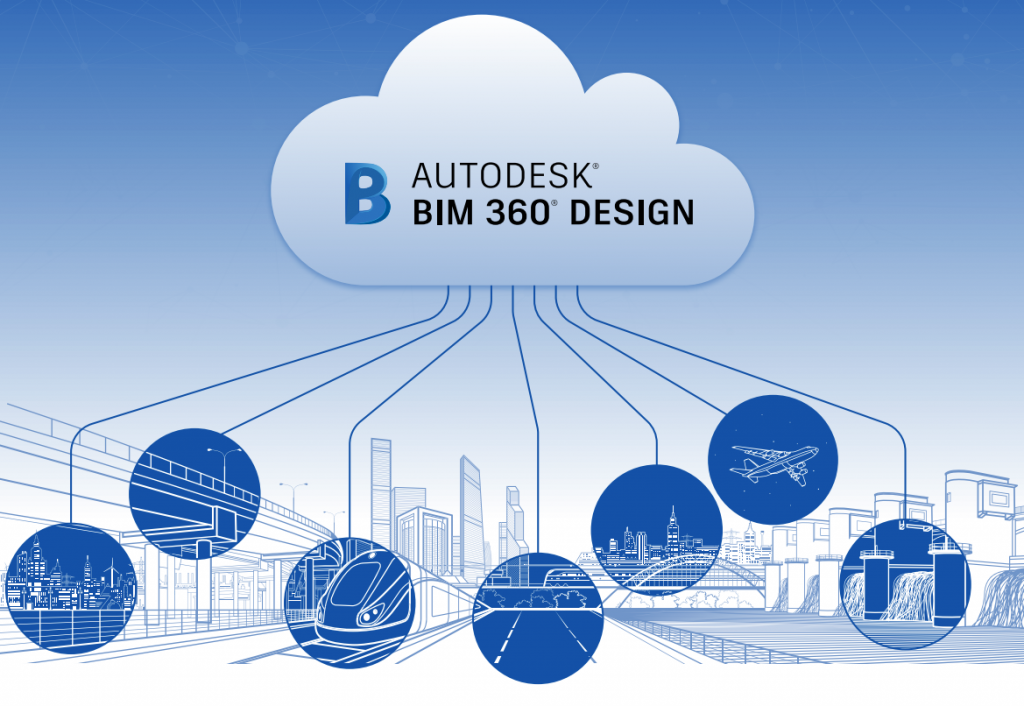
Things You Must Know About Civil 3D
The software of Civil 3D is designed to support BIM (Building Information Modeling) by providing integrating features to improve drafting, designing, and construction documentation.
Civil 3D AutoCAD helps civil engineers to understand project operations easily and maintains relevance in processes and data. The creative software is effectively used by civil engineers and architect professionals to plan, design, and manage civil operations.
The project mainly falls under three main categories:
- Land development.
- Water development.
- Transportation projects.
It may also include the following:
- Structural engineering
- Road engineering
- Construction area development
- Road engineering
- River Dam development.
Civil 3D of AutoCAD is specially designed for the people who have land surveys and Civil drafting or drawing background.
Knowing the importance of Civil 3D, Trista brings in affluent engineering and BIM services. The company is from the golden era and therefore knows what is the ultimate requirement of yours. What best than connecting with a GOLD member of Autodesk?
Benefits of Civil 3D
-
Cost and time Effective with reduced rework
Civil 3D projects of AutoCAD use a dynamic engineering model that connects design and production drawing. Due to this, change to one section of the design affects the entire project that ultimately decreases drafting errors and the time it takes to apply design modifications and examine many what-if situations. Moreover, the software automatically updates the road model, redisplays proposed contours, recalculates volumes, updates profile labels, and corrects section plots for the road when you change the vertical design alignment.
-
Provider of one solution for an easy and smooth process
Some of the projects that are smoothly addressed by Civil 3D are:
- Site development
- Subdivision design
- Road rehabilitation
- Highway and rail design
Experts in civil engineering, surveying, engineering technology, and drafting can now work on any project at any time without having to become experts in several specialty goods. Moreover, by implementing a single solution, a business can save money on training and support, streamline license and subscription renewals, and reduce data translation requirements.
-
Loads of design options
With the help of the Civil 3D tool now you can finalize the designs considerably faster.
Due to more options available, you can find time to start fine-tuning the alignments, profiles, and make-up of the corridor assemblies until you have the best design concept. Connected items and drawings are automatically updated when you make a modification. With the help of Civil 3D, you are acquainted with less time thereby allowing you to analyze more design options in less time, giving a higher level of assistance to your consumers and highlighting your organization from the competitors.
-
Integration with AutoCAD
Users can also take the advantage of the existing software because AutoCAD Civil 3D is based on the AutoCAD software, experienced AutoCAD users may work in a familiar environment with tools and processes they’re already familiar with while also taking advantage of the Civil 3D’s native engineering, surveying, and industry-specific drafting tools.
With less effort, you can greatly increase your drafting productivity.
-
Production
With the help of Civil 3D you are allowed with a drafting environment that is derived directly from the model. You are not required to have a CAD Expert for handling the Civil 3D, the style-based environment helps to ensure that objects and annotations in the design correspond to production requirements.
It also includes civil/survey-specific drafting tools as well as advanced drafting features like the new Highway Sheet Generation Tool.
What’s new in Civil 3D?
Civil 3D got few developments. All of them are listed below:
- You can optimize your grading- Civil 3D now can automate your complex and tedious site grading processes. You can now further optimize terrain surface and 3D geometry.
- Alignment’s connection- In the new feature of Civil 3D get the smarter experience of designing the complex interchanges and expanded geometric options.
- Project explorer- You can now select gravity pipe runs to explore the pressure network tab in the Project Explorer.
Difference between AUTOCAD and CIVIL 3D
Civil 3D- It has great number of routines that tabulate the design process for land and water development, transportation projects. It can also include infrastructure, construction area development, structural engineering, road engineering, and embankments.
AutoCAD- It is a generic CAD program for the architectures.
Important things to know about Civil 3D
- The model of Civil 3D is not the part of latest new AutoCAD.
- DWG format and Civil 3D object format have not changed with the release of the 2019 version.
- In 2019, performance Hotfix and Batch save functions are built perfectly.
- They have added Vertical Geometry enhancements for High/Low points.
- Now, users can import Infraworks Components Roads as corridors.
What to choose Trisita?

We believe greatly in discipline and good communication therefore we are confident in what we are providing to you.
Considering the pandemic situation and your availability, we had planted an e-commerce mode for your easy purchases. Some of the perks of choosing Trisita are listed below:
- Our main concern is to compress your hard work with digital and innovative solutions.
- Trisita is the Gold Partner of Autodesk and this plays the most loyal role in the Autodesk field.
- We strive for perfection therefore with us you will get the opportunity of paid training.
- With us get your free trial.
- Considering the time spent in this industry, you will get the most professional and experienced service.
- The company have an awarding history with an impeccable client base.
Check out all our blogs at https://trisita.co.in/blog/
Shop your Autodesk softwares from our newly launched Ecommerce Store at https://trisita.co.in/online-shopping/

Using BIM 360 in a Civil 3D Project
Collaboration for Civil 3D:
Autodesk Collaboration for Civil 3D allows project teams to collaborate on Civil 3D data shortcut projects in BIM 360. Securely collaborate on Civil 3D files, data shortcuts, and Xrefs in one location, with easy design review in a web browser.
Accessing drawings from Civil 3D:
- The Autodesk Desktop Connector allows you to access and create BIM 360 files and folders from Windows File Explorer. You can therefore open and save drawings from Civil 3D in the usual way.
- BIM 360 projects and folders can also be found in the start menu within Civil 3D. Files that are in use will appear as locked, with an indication of who is working with the drawing.
Sheet sets:
DST files containing sheet set data can be accessed and locked from a BIM 360 folder. Uploading a DST file to BIM 360 will upload the related drawings in the sheet set, and opening a DST file using Desktop Connector will sync them.
Collaboration:
BIM 360 makes the collaboration between team members or across different teams during a project seamless. Project members are added to the project and given permissions at a folder level.
Civil 3D drawings can be viewed on a web browser with full access to the properties of the objects, including property set data. Issues and markups with an optional deadline can be generated and assigned to a project member, who will receive an immediate notification via email.
Getting Started with Civil 3D Cloud Collaboration:
Historically, Civil 3D projects have been created and managed on a local server. This setup continues to work well for teams that are all working under one roof. If, however a project team includes stakeholders working in another office, or another state, or even from home, the local server restriction makes it challenging for these workers to access project files and ensure everyone on the team is working from the current design.
Today, using BIM 360, Civil 3D projects can be hosted in the cloud allowing distributed teams to easily access and edit live models. In addition, cloud based projects are managed virtually the same as traditional projects hosted on a local server making it easy for users to acclimate to the new system.
That being said, this is a brand-new collaboration method for Civil 3D with rapidly unfolding workflows and functionality. If you are interested, I’ve created a series of videos to help you evaluate the solution in its current form and identify the best way to leverage this technology on your projects.
Hope this is useful to get started with cloud for Civil 3D.
For more information and collaboration, contact us on 9007776071 or mail us at sanchita.pal@trisita.com!









