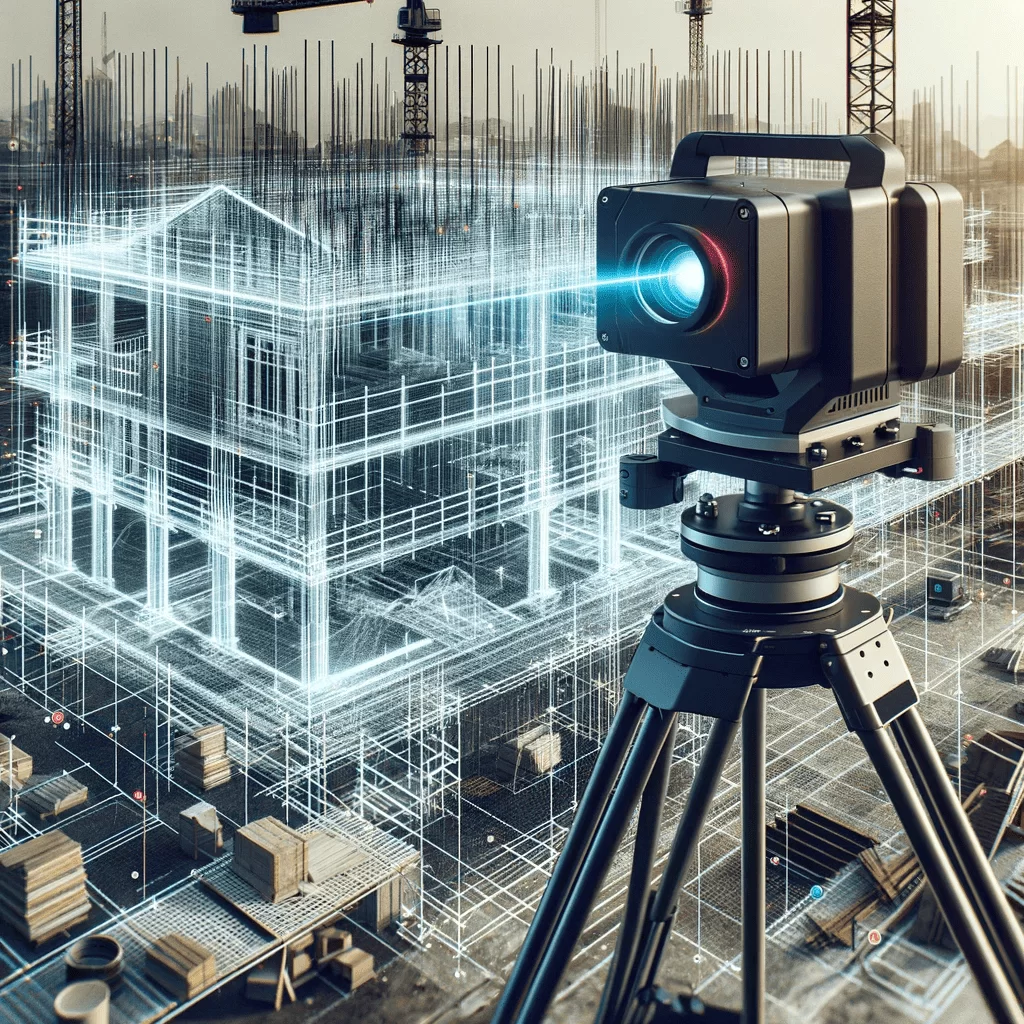Laser scan to BIM
Scan to BIM services is an evolving technology that is transforming the way construction design and planning for existing structures is done. It’s a great strategy for adapting ancient structures or for new developments that don’t have design or spatial drawings.

Laser Scan to BIM

Laser Scan to BIM
Scan to BIM is an evolving technology that is transforming the way construction design and planning for existing structures is done. It’s a great strategy for adapting ancient structures or for new developments that don’t have design or spatial drawings.
Trisita has a staff that specializes in laser scanning existing structures and is capable of converting laser scan point cloud data into information-rich BIM models as well as 2D CAD drawings.
In addition, for some projects with anticipated expansions, this technology can be used to capture existing conditions, record them, and document them using 2D CAD drawings or BIM models.



