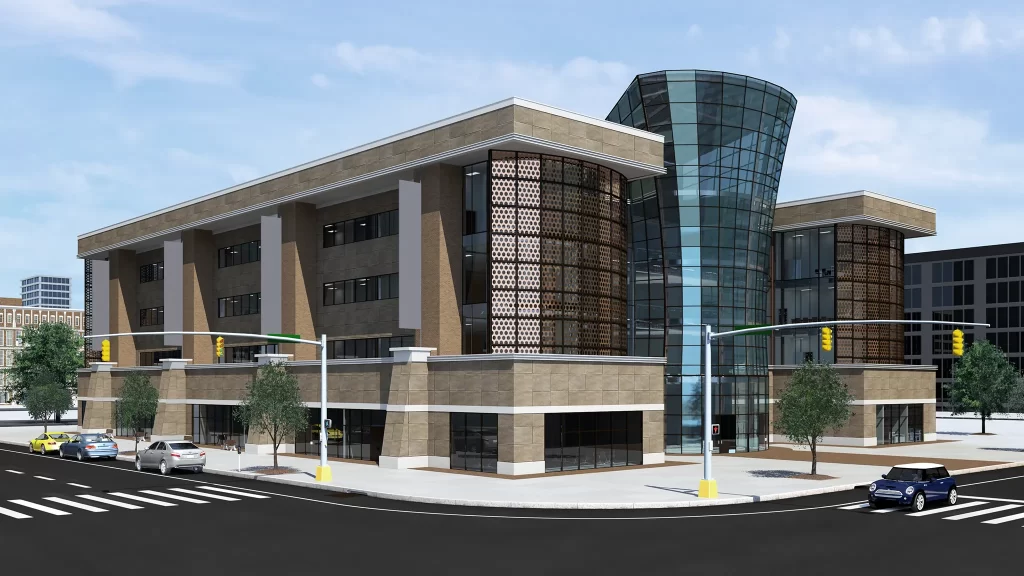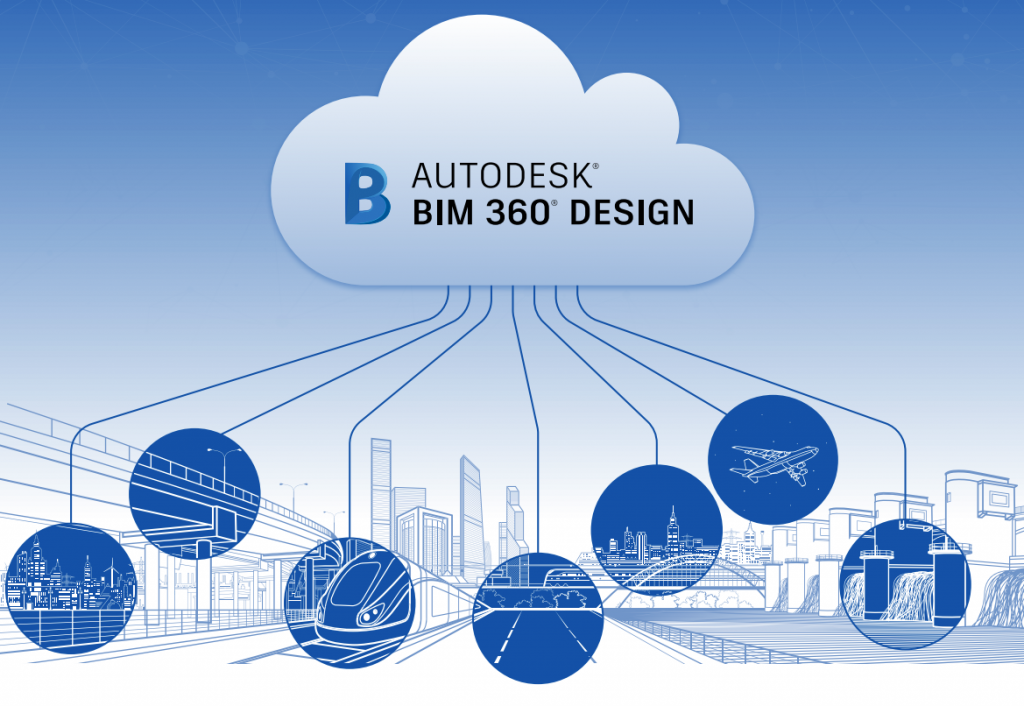
How can BIM 360 add values to your project?
BIM 360 refers to the Building information modeling process. The 360 model is a cloud-based construction management platform that improves project delivery and results. It is the best-informed decision-making model throughout the project lifecycle.
Moreover, it connects your teams and data in real-time, empowers project members to anticipate, optimize and manage all the aspects of project performance.
BIM 360 supports BIM-based real-time in Revit, virtual design review in 2D and 3D. moreover, the model provides tracking and deliverable coordination and also enables a streamlined connection to pre-construction projects.
BIM also has a cloud-based work-sharing, design collaboration, data management product for project delivery. The product is made especially for multidisciplinary teams.
How can BIM 360 designs work with other kinds of BIM 360 offerings?
As you know BIM 360 design is made on BIM 360 platform only, which also includes the solutions that support design, build and operate workflows for AEC projects. Some of the offerings are listed below:
- The design of BIM 360 supports the collaborative design authoring.
- The glue of BIM 360 supports preconstruction workflows
- Lastly, BIM 360 build supports the handover and operations.

- BIM 360 docs version is needed while using a desktop connector. The desktop connector is freely available to all customers. You will need the basic desktop connector and then you have to install the BIM 360 Docs version which will update the connector to save your data automatically from the desktop to BIM 360 account. Moreover, a subscription will be needed for BIM 360 Docs or BIM 360 design in order for the connector to access the correct cloud location.
Benefits of Using BIM 360:
- It will provide transparency to the design intent. It mitigates the issues downstream. The model provides anytime, anywhere accessibility for the entire project team. It provides updated date model version to ensure the project team’s truthfulness. It has a single repository of data regardless of the design tool that understands AEC data.
- It has collaboration and design with a single software environment. It provides a great reduction in the number of siloed collaboration tools that are not focused on design data. It has cloud accessibility to the design environment that democratizes the talent pool


Reasons to use BIM 360 on your projects:
- Revit user collaboration – With cloud-based construction document management like BIM 360, the process runs more smoothly. Everyone on the job site automatically has access to the latest version, and any comments made to the document set are sent out automatically to everyone who needs the new information. This reduces rework (and therefore, of course, cost) and improves construction speed.
- Backup facility- Having a model that is tied to a database is an added benefit of BIM, granting you a great deal of intelligence at your fingertips. Combining this capability with the cloud, as with Autodesk BIM 360 Build software, means that you have access to the model and project details from anywhere, on any device.
- Non- technical friendly- Connecting the design completed on capture and alteration of existing reality, the model is the ultimate communication tool to convey the project scope, steps, and outcome. The fact that the design is fully 3D also means that there are fewer steps to render impressive views and fly-throughs that can be used to sell commercial space or to gain necessary regulatory approvals. This keeps non-technical users in the loop and updated with plans.
What is new in BIM 360?
BIM 360 is now called BIM Collaborate Pro. It is the only Civil 3D, Revit, and AutoCAD Plant 3D collaboration solution that is present in the market. It connects the teams, data, and workflows while delivering powerful insights. It was formerly called BIM 360 Design. With this new version of BIM 360 you can do the following:
Stay intact with the design progress.
Curate wiser decisions in relation to your project insights.
Now you can check the constructability with automatic clash detection.
The above two now connect architecture, engineering, and construction teams on one single platform so that they can have improved project outcomes. One now gets the following with these two. With this, they get the improved communication with easy feedback tools. On BIM Collaborate Pro you can now accelerate the timelines with the live design co-creation. It now reduces the rework, RFIs, and change order with better construction documentation.


BIM Collaborate Features:
- Robust access control– It lets you administer the teams, accounts, and projects in one location. Moreover, you can secure access to relevant data with automated control.
- Advanced Analytics-It lets you understand how changes across the disciplines affect the planned work by viewing any combination models.
- Project timeline– You can view the data and contents of shared design packages.
- Revit issues– It lets you view and fix issues assigned to you from the cloud straight in Revit or Navisworks.
- Sandboxed Coordination– This model allows you to explore design options by running clash analysis against share models in folders.
Why choose Trisita?
Trisita has been in existence for decades. We exactly know what area creates problems and we are very must be accustomed to the importance of time and productivity ratio. The initiative is extensively engaged in myriad solutions.
We believe greatly in discipline and good communication therefore we are confident in what we are providing to you. Considering the pandemic situation and your availability, we had planted an e-commerce mode for your easy purchases.

- Our main concern is to compress your hard work with digital and innovative solutions.
- Trisita is the Gold Partner of Autodesk and this plays the most loyal role in the Autodesk field.
- We strive for perfection therefore with us you will get the opportunity of paid training.
- With us get your free trial.
- Considering the time spent in this industry, you will get the most professional and experienced service.
- The company has an awarding history with an impeccable client base.
Read all our blogs on our official blog page at https://trisita.co.in/blog/
Buy any Autodesk product at great discounts only from our newly launched Ecommerce Store at https://trisita.co.in/online-shopping/

Using BIM 360 in a Civil 3D Project
Collaboration for Civil 3D:
Autodesk Collaboration for Civil 3D allows project teams to collaborate on Civil 3D data shortcut projects in BIM 360. Securely collaborate on Civil 3D files, data shortcuts, and Xrefs in one location, with easy design review in a web browser.
Accessing drawings from Civil 3D:
- The Autodesk Desktop Connector allows you to access and create BIM 360 files and folders from Windows File Explorer. You can therefore open and save drawings from Civil 3D in the usual way.
- BIM 360 projects and folders can also be found in the start menu within Civil 3D. Files that are in use will appear as locked, with an indication of who is working with the drawing.
Sheet sets:
DST files containing sheet set data can be accessed and locked from a BIM 360 folder. Uploading a DST file to BIM 360 will upload the related drawings in the sheet set, and opening a DST file using Desktop Connector will sync them.
Collaboration:
BIM 360 makes the collaboration between team members or across different teams during a project seamless. Project members are added to the project and given permissions at a folder level.
Civil 3D drawings can be viewed on a web browser with full access to the properties of the objects, including property set data. Issues and markups with an optional deadline can be generated and assigned to a project member, who will receive an immediate notification via email.
Getting Started with Civil 3D Cloud Collaboration:
Historically, Civil 3D projects have been created and managed on a local server. This setup continues to work well for teams that are all working under one roof. If, however a project team includes stakeholders working in another office, or another state, or even from home, the local server restriction makes it challenging for these workers to access project files and ensure everyone on the team is working from the current design.
Today, using BIM 360, Civil 3D projects can be hosted in the cloud allowing distributed teams to easily access and edit live models. In addition, cloud based projects are managed virtually the same as traditional projects hosted on a local server making it easy for users to acclimate to the new system.
That being said, this is a brand-new collaboration method for Civil 3D with rapidly unfolding workflows and functionality. If you are interested, I’ve created a series of videos to help you evaluate the solution in its current form and identify the best way to leverage this technology on your projects.
Hope this is useful to get started with cloud for Civil 3D.
For more information and collaboration, contact us on 9007776071 or mail us at sanchita.pal@trisita.com!

