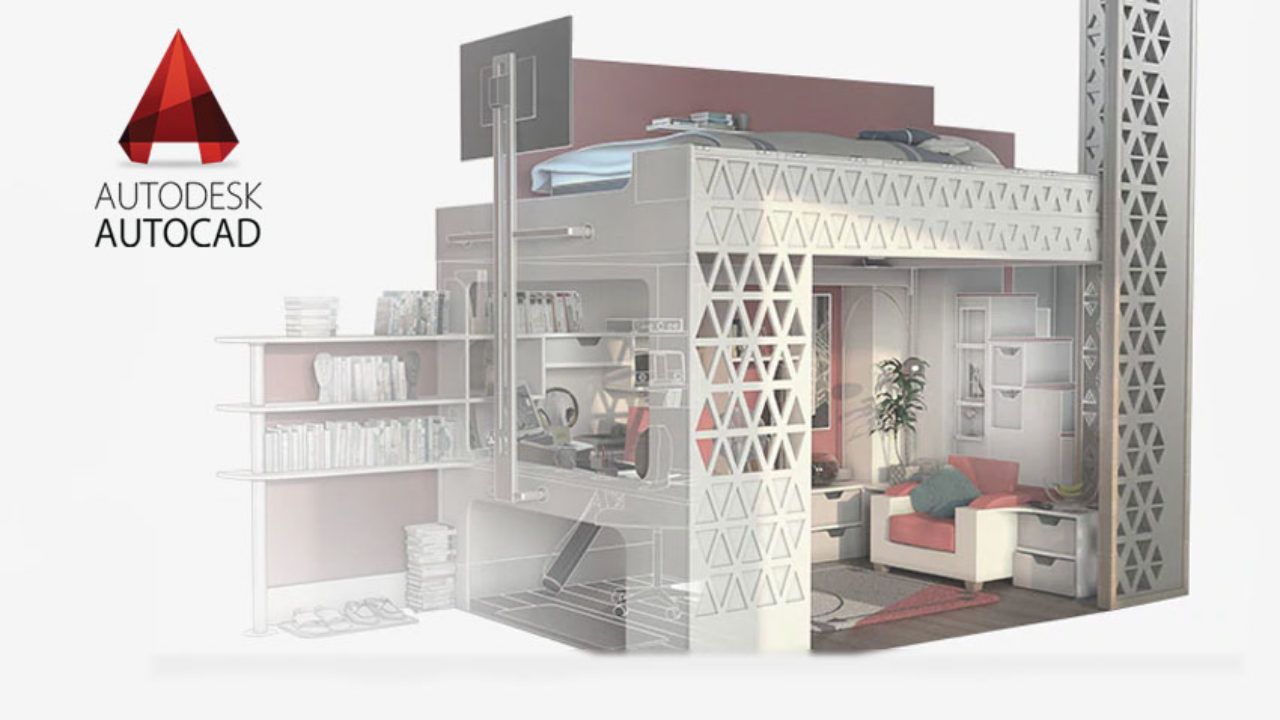
AUTOCAD is software designed by the company Autodesk and it is computer-aided. If you are an engineer, architecture, and construction professional who don’t want to use pen and paper, then this is exactly what Trisita got for you.
Trisita, brings in affluent engineering and BIM services. The company is from the golden era and therefore know what is the ultimate requirement of yours. What best than connecting with GOLD member of Autodesk?
Read along the article to get a brief idea about what is AUTOCAD and why considering Trisita is best for you.
There are seven specialized toolsets under AUTOCAD:
- Architecture toolset– The toolset speeds up architectural design and drafting with an industry-specific toolset that includes 8500+ intelligent objects and styles.
- Mechanical toolset– You will be able to design faster with an industry specific toolset for mechanical engineering, including 700000+ intelligent parts and features.
- Map 3D toolset– This toolset helps you incorporate geographic information system and CAD data with an industry-specific toolset for GIS and 3D mapping.
- Electrical toolset– You can efficiently create, modify and document electrical controls system with an industry-specific toolset for electrical design.
MEP toolset– With the help of this you can draft, design and document building systems with an industry-specific toolset for MEP.
- Plant 3D toolset– With this you can create and edit P&ID’s, 3D models, and extract piping orthographic and isometrics with industry-specific toolset for plant design.
- Raster design toolset– It is a specialized toolset to edit scanned drawings and convert raster images to DWG objects.
What does AUTOCAD have to offer?
With AUTOCAD draft and design your creativeness on 2D as well as on 3D models with solid surfaces and mesh objects. Automation not only makes the work faster but also provides your work with quality tasks like comparing drawings, counting, adding blocks, creating schedules, and many more.
Some of the top uses of AUTOCAD are stated below:
- Comforting Engineering tool- This tool has possibility to produce accurate designs. Engineers use this tool to analyze and solve designing issues.
- Best planning tool for architecture- Most of the architecture uses AUTOCAD to design new buildings and floor plans. This has got multifaceted layout which allows architectures to create designs for small or large buildings and most importantly, it can be color-coded.
- Most popular 3D prints- With AUTOCAD get the opportunity to create a three-dimensional model of an object. This era is all about innovation and 3D prints are popular these days. Moreover, AUTOCAD is optimized to communicate with other computer programs so that you can export your designs, edit or print them.
- Interior design– With the help of AUTOCAD you can design your projects digitally and can demonstrate them to your customers digitally. This is one of the best marketing tools as well. Dimension drawings like 2D and 3D give it a very realistic feel.
- Aerospace Industry– Some of the high precision models like Planes, spaceships, missiles are made on AUTOCAD. Most of the details are finalized on AUTOCAD before beginning work on the final product.
More on AUTOCAD that needs clarification:
AUTOCAD is evolving since 1982 and is said to be the outdated one because of its 2D drawings. AUTOCAD is still the preferred choice of most designers because of the low cost and user-friendly UI.
Why choose AUTOCAD?
Getting the insights into what is AUTOCAD and its usefulness let’s now get along to why to choose AUTOCAD.
- Productivity enhancement – AUTOCAD with its animation feature helps you understand how components will work together. With this, you will get to know how to put the components together of a building or a mechanical part in a short time.
- Documentation- You can now add information like specifications, details, dimensions, material names right next to your components. AUTOCAD not only focuses on the design part but on the documentation part too. This will help in the estimation of costs and uses of the product.
- Data Save- Saving in real-time is still underrated and most important. With AUTOCAD save everything in the cloud in real-time. The chances of losing the designs and information are 0.1%. Moreover, you are not required to design the same piece twice, just with the click of CTRL C and CTRL Move forward with the work and add more technical components if needed.
- Reduction in errors – The situation gets clumsy when an error is found in some designing process. With the AUTOCAD identify the problems and eliminate them before putting them into mass production. This has got great visualization features that help discover the errors and problems.
What does Trisita have for you?
Trisita has been in existence since the late eighties. We exactly know what development is and we are very must be accustomed to the importance of time and productivity ratio. We are extensively engaged in myriad solutions. Our main concern is to compress your hard work with digital and innovative solutions. Some of the perks of choosing Trisita:
- We are the Gold Partner of Autodesk.
- We are providing paid training.
- Get free trial
- Connecting with the most experienced company.
- We have an awarding history with an impeccable client base.
Thanks for reading our blog. Check out our other blogs on our official blog page and stay updated on the latest technologies!
Shop Autodesk Products from Trisita’s newly launched Online Store at discounts!



 MEP toolset– With the help of this you can draft, design and document building systems with an industry-specific toolset for MEP.
MEP toolset– With the help of this you can draft, design and document building systems with an industry-specific toolset for MEP.




Thanks for posting and it’s very easy to understand !